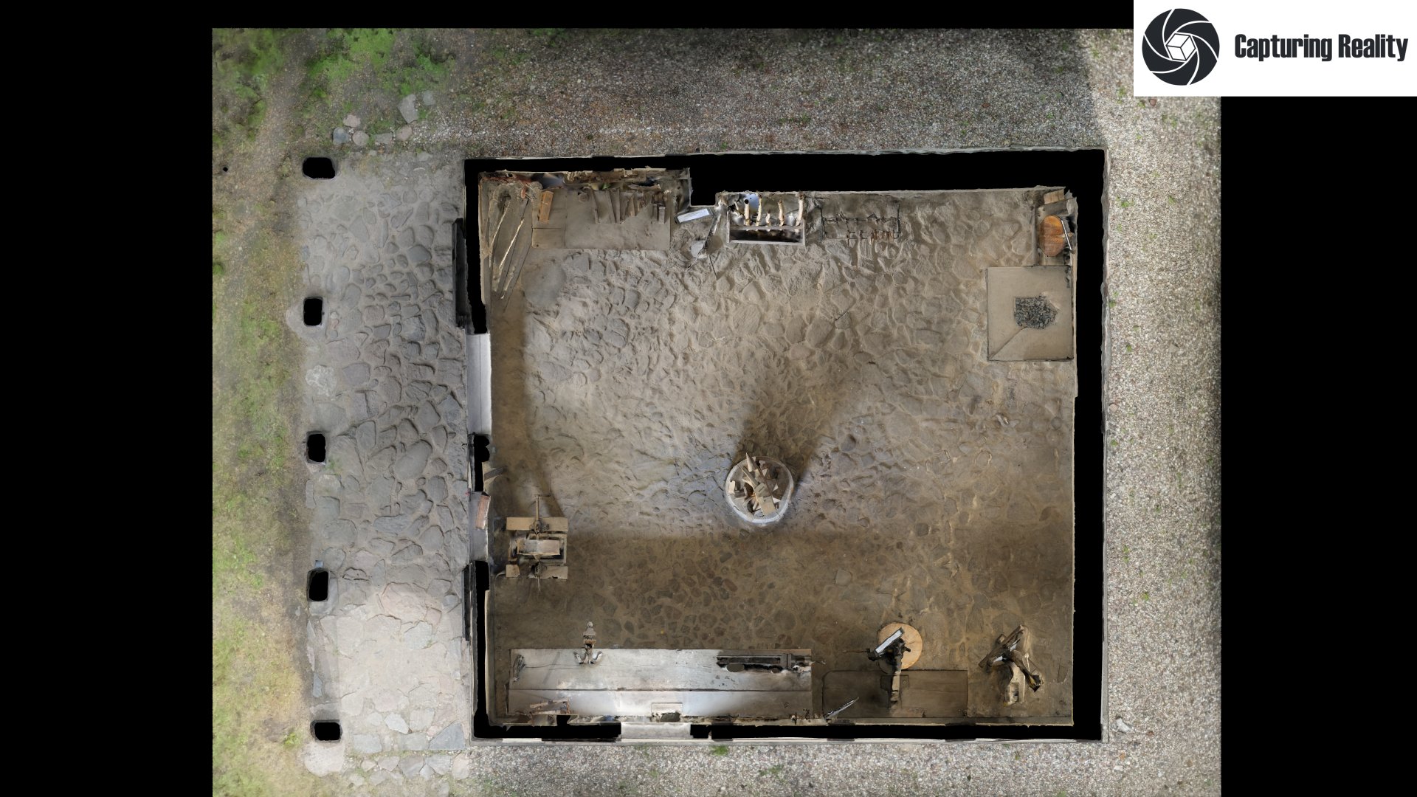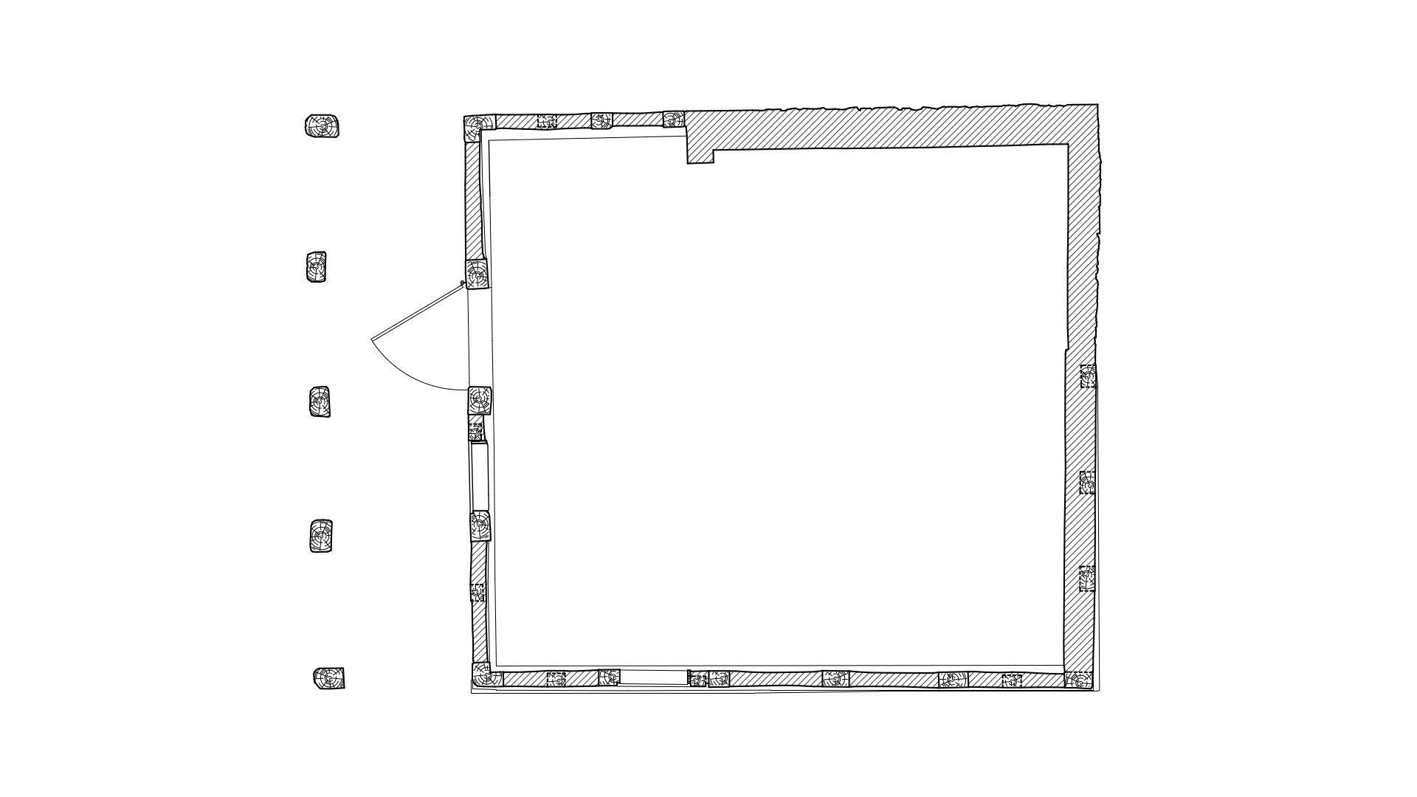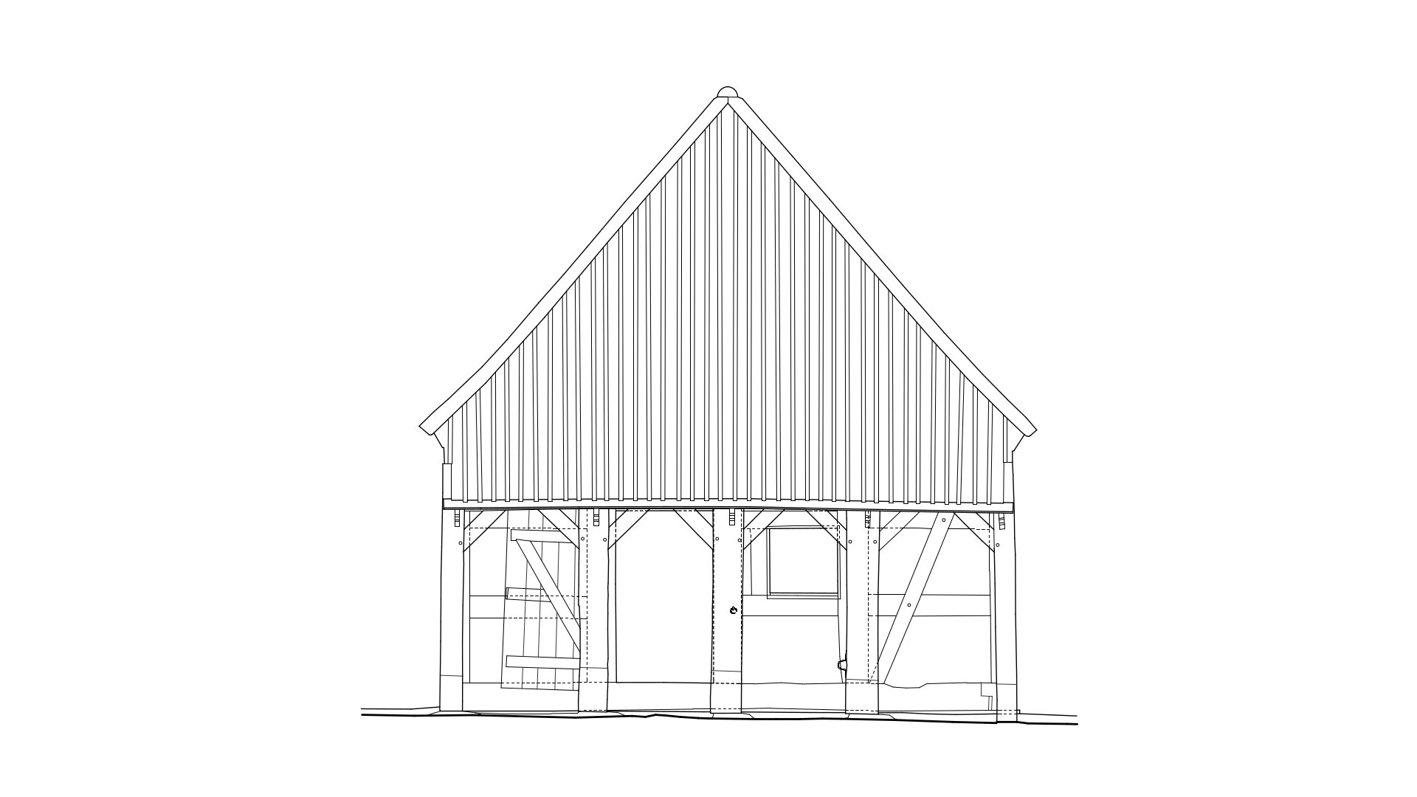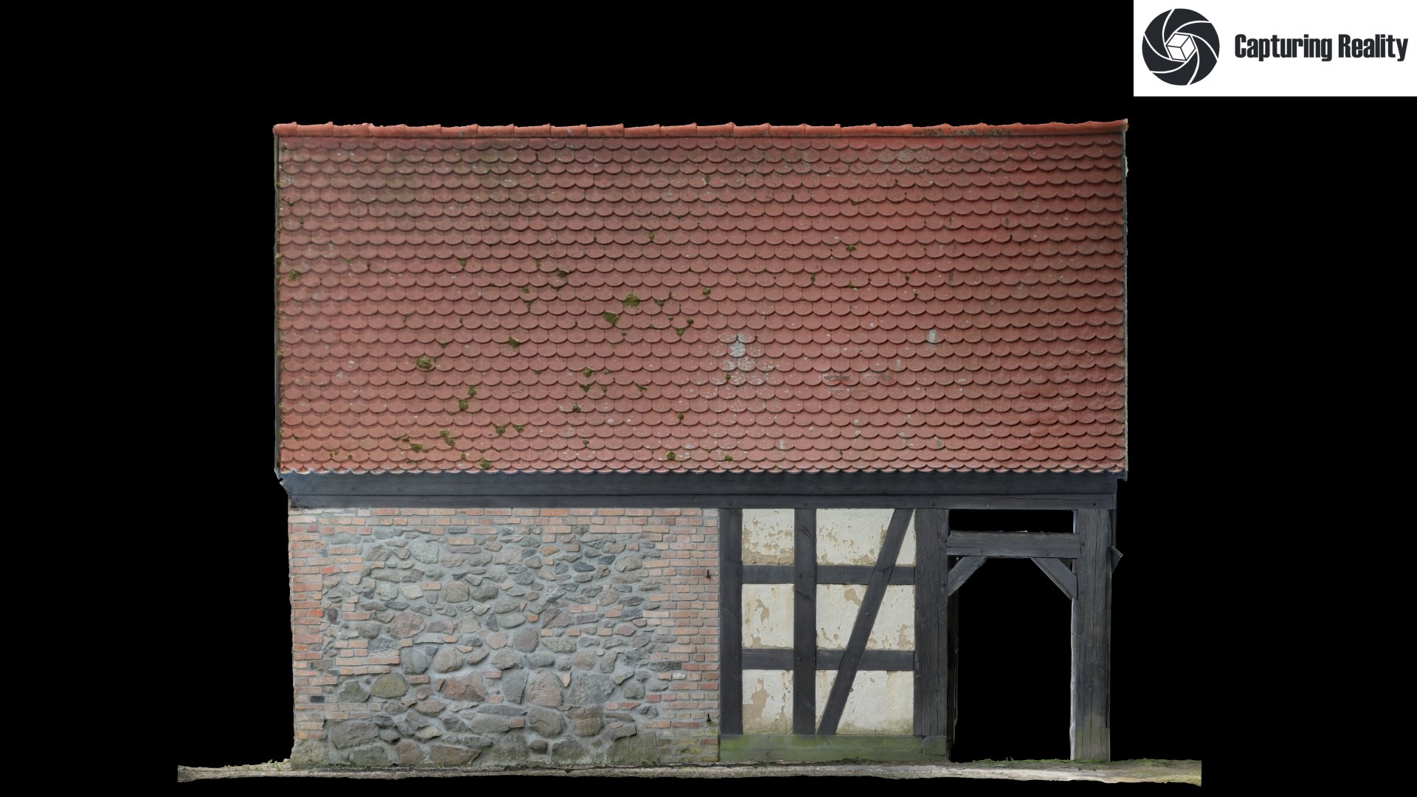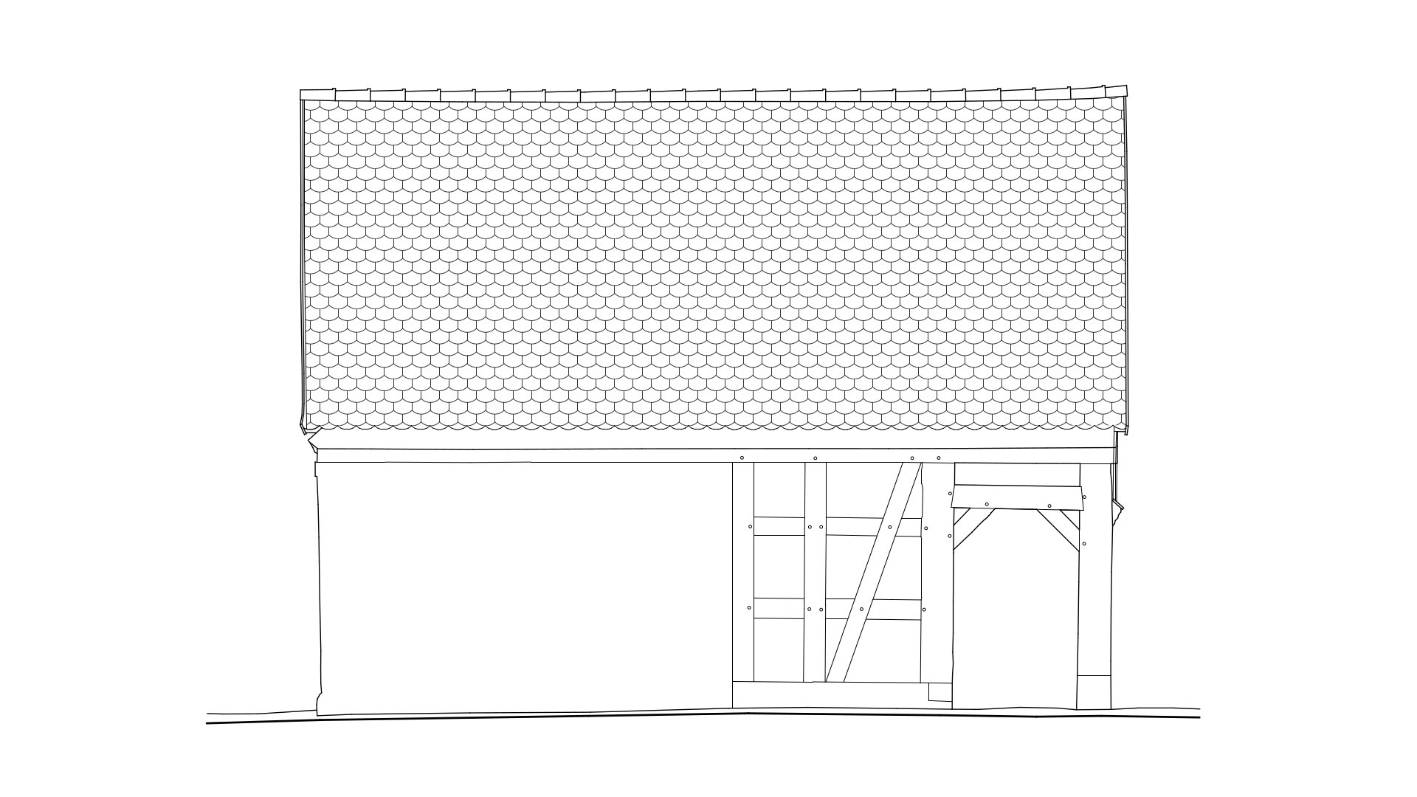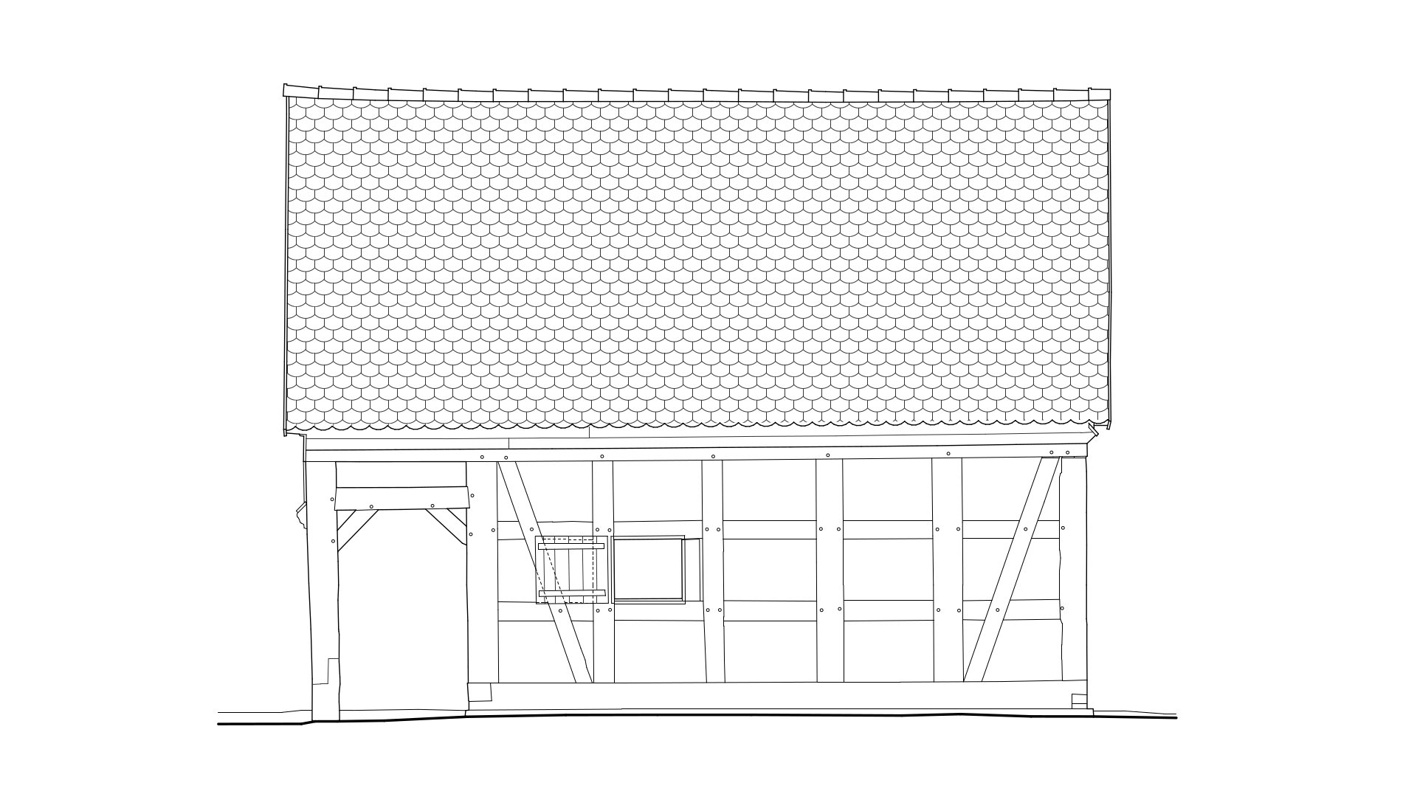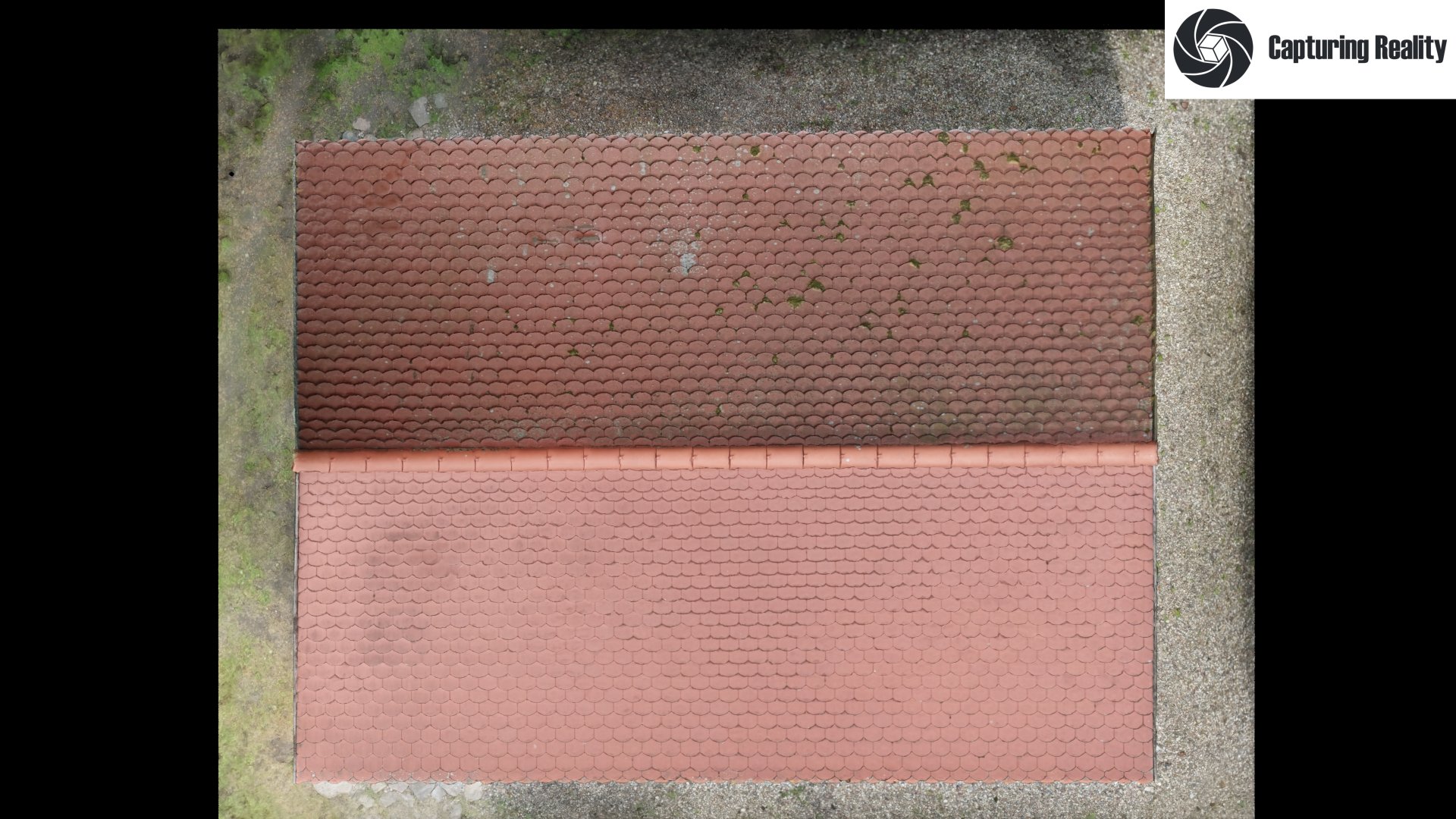The forge in Dolsk
The forge in Dolsk was built in 1781. Initially, it was a part of the local manor. The half-timbered building was renovated for several times and partially bricked up. It was renovated in 2010 after a construction disaster. It is a unique example of an 18th-century rural, arcaded forge built in traditional half-timbered (wattle-and-daub) construction.
The object has been recorded in the Registry of Cultural Property, No.: A-422 / 1955 r.
Keywords: forge, arcade, half-timbered, wattle-and-daub construction, clay, brick, stone
The following video "Kuźnia w Dolsku" uses external Youtube portal.
Location
Show location in OpenStreetMap map
The forge is a free-standing building located in the centre of the village, at the southern side of the village green, near the intersection of two main village roads. The area at the northern wall (by which the fireplace was situated) has not been built-up (to prevent the fire risk). South of the forge, there is a small croft, which probably used to belong to the blacksmith.
History
The object was built in 1781, what has been indicated by a date placed at the lintel. The half-timbered construction with clay infill was remodelled with brick and fieldstone.
Initially, it was a part of von Lueders’s property, then it belonged to the Tresckow family. In the first half of the 19th century, when the land separation occurred, it became a part of the rural commune. Its owners were firstly the Schleusener, and then the Helterhoff families. During the interwar period, a blacksmithing and iron-working workshop functioned here.
After 1945, the possession of the forge was taken by the Polish Dębno commune. The object was no longer utilised and secured and due to its gradually deteriorating condition it became structurally unsound. In the 1950s, after a provisional renovation and the removal of the fireplace and the chimney, the building was used as a storage facility and a henhouse. In 2009, as a result of a construction disaster, part of the object collapsed. In 2010, the forge was meticulously reconstructed within the Rural Development Programme – Program Rozwoju Obszarów Wiejskich.
Description
The forge in Dolsk is a single-storey and single-room building of a rectangular plan, with an arcade at the western wall (from the side of the road). The small, cuboidal body of the building is covered with a gable roof with plain tiles. The front, gable wall (at the west) and the southern one retained their half-timbered construction with clay infill covered with plaster and whitewashed. The northern wall and the eastern (back) one are mostly built of bricks and stones.
Triangular gables of frame construction were covered with wooden slats, which mask the joints of the boards. The front arcade is composed of five posts erected on field stone. At the top, they are joined with a beam and supported with brackets. The fascia board, situated at the bottom of the gable, has brackets as well, which are mounted into the fronts of the posts. The brackets’ bottom edges are sinuously cut. All woodworking joints are pinned.
The entrance single-leaf board door is mounted in the arcaded wall with strap hinges. The date “1781” was carved in the lintel, accompanied by a house mark (blacksmith tongs) and the whole inscription is surrounded by an oval border.
The interior is illuminated by small windows and covered with six ceiling beams (initially, there was a beam and clay ceiling with planks here). The original equipment of the forge (a hooded fireplace, an anvil, a vessel with water used for hardening the iron, bellows and blacksmith tools) has not survived, however, it was partially reconstructed as a museum exposition of blacksmith tools and rural technology.
Photogrammetry
The following Virtual and Augmented Reality "3D model - Forge in Dolsk" presentation uses external Sketchfab portal and use approximately 310MB.
An alternative description of "3D model - The homestead in Sulimice" presentation: A small building made of wood and stone with a sharp roof. Noticeable chessboard-like structure. Entrance behind wooden pillars. Blacksmithing tools in the interior.
Sources
- Bibliography:
- Karta ewidencyjna zabytku architektury i budownictwa, Kuźnia. Dolsk, oprac. T. Kubiak, 1977, archiwum WUOZ w Szczecinie.
- zabytek.pl; tekst oprac. W. Witek, OT NID, 2014
- Katalog Budownictwa Ludowego gm. Dębno, PKZ Szczecin 1977 (m-pis, archiwum WUOZ Szczecin).
- Riegel B., Die Schmiede in Dölzig, Die Wassermühle in Dölzig, „Heimat-kalender des Kreises Soldin”, 1928, s. 101-102.
- Photographs and illustrations by:
- Zdjęcie archiwalne (photograph No. 1) z publikacji B. Riegel, Die Schmiede in Dölzig, Die Wassermühle in Dölzig, „Heimat-kalender des Kreises Soldin”, 1928, s. 101;
- Archiwum WUOZ o. Szczecin - autor nieznany (photograph No. 2), A. Smolny (photograph No. 3);
- H. Kustosz (photographs No. 4 - 5);
- W. Witek (photographs No. 6 - 12);
- Biuro Dokumentacji Zabytków – K. Tymbarski (figures No. 13 - 29);

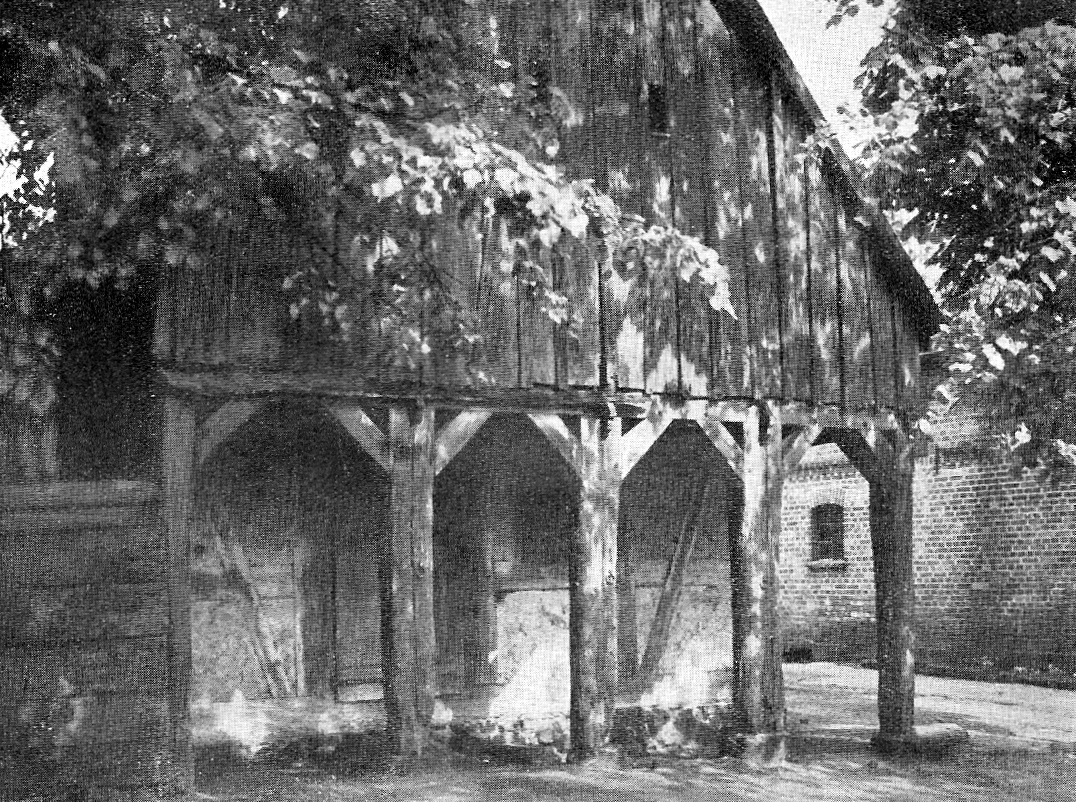




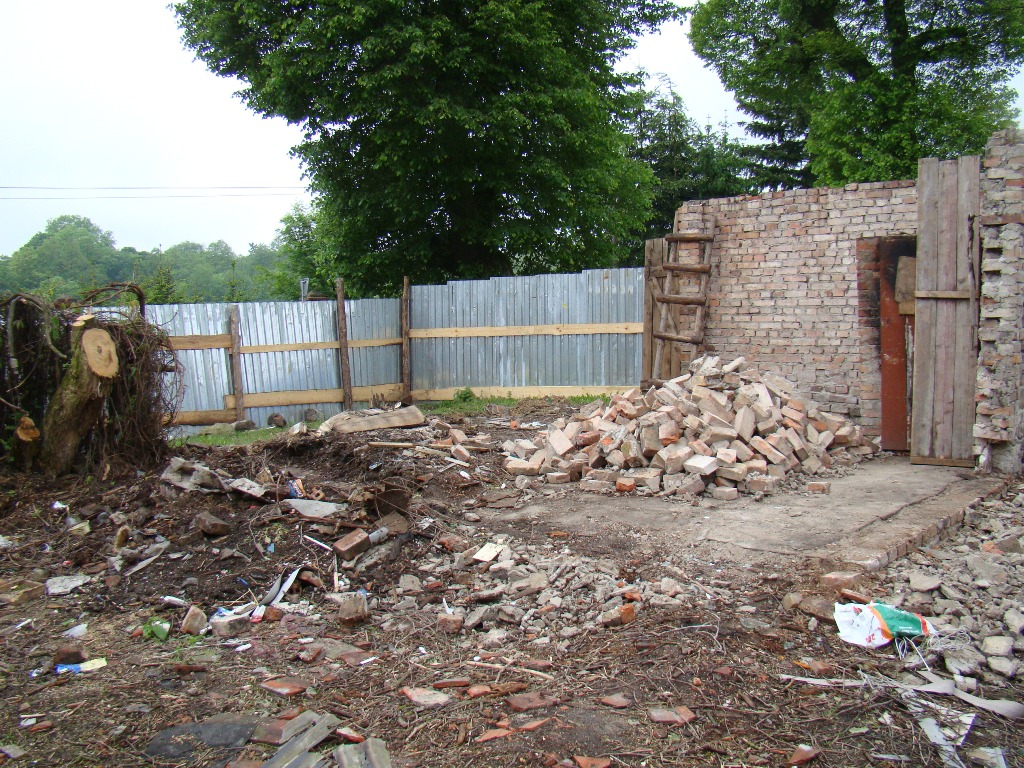



.jpg)
.jpg)
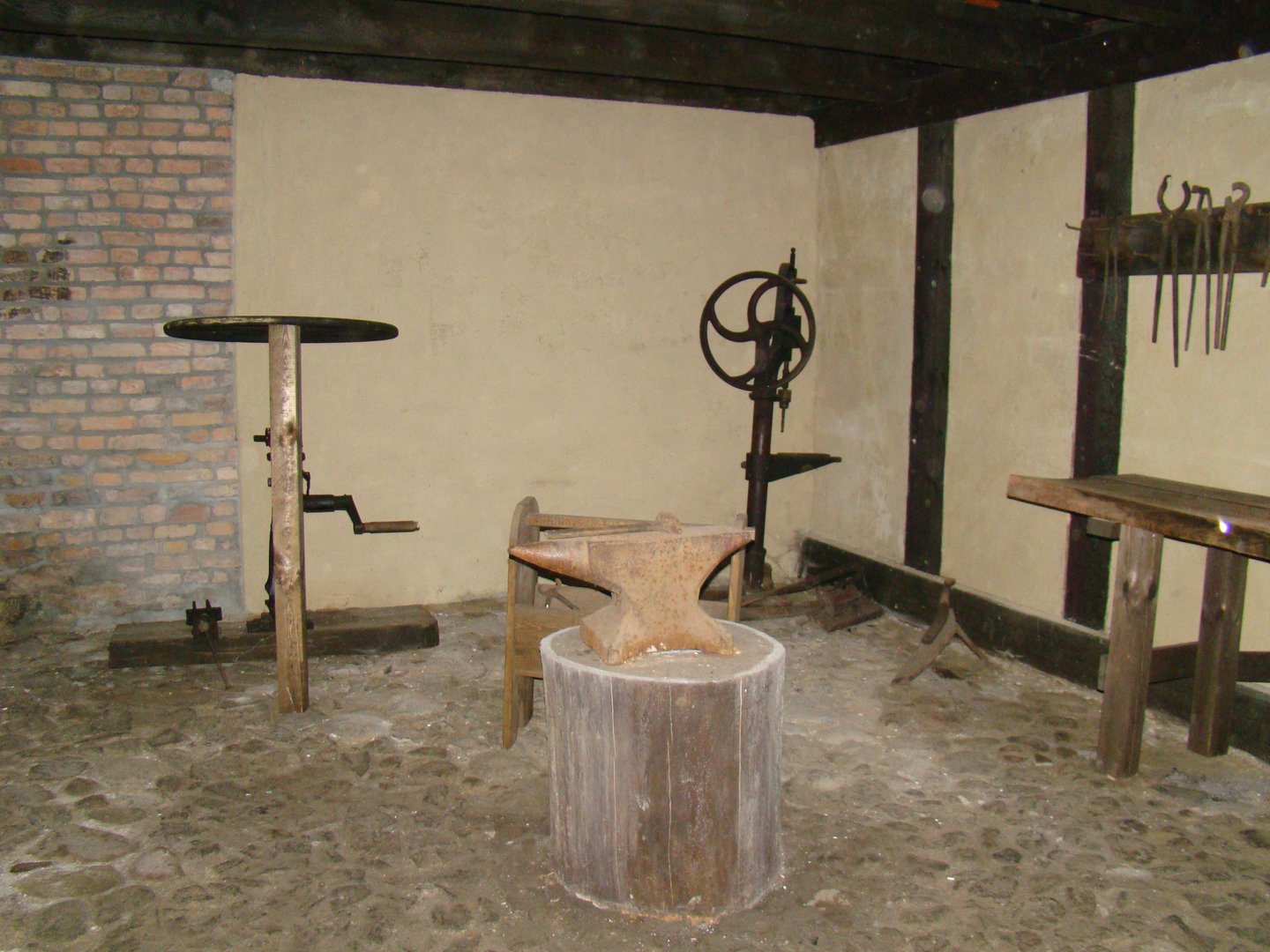
_-_widok_ogolny.jpg)





