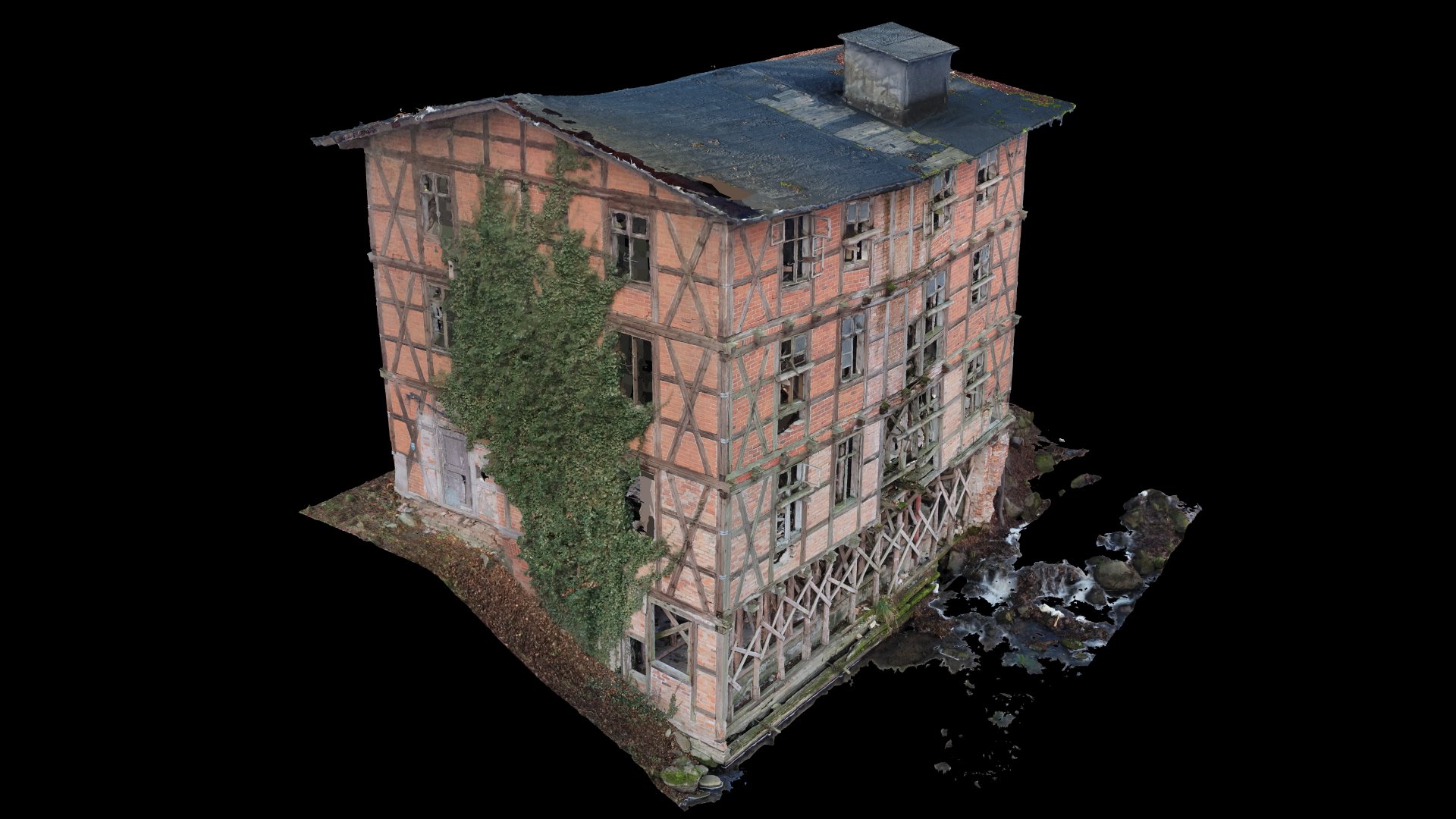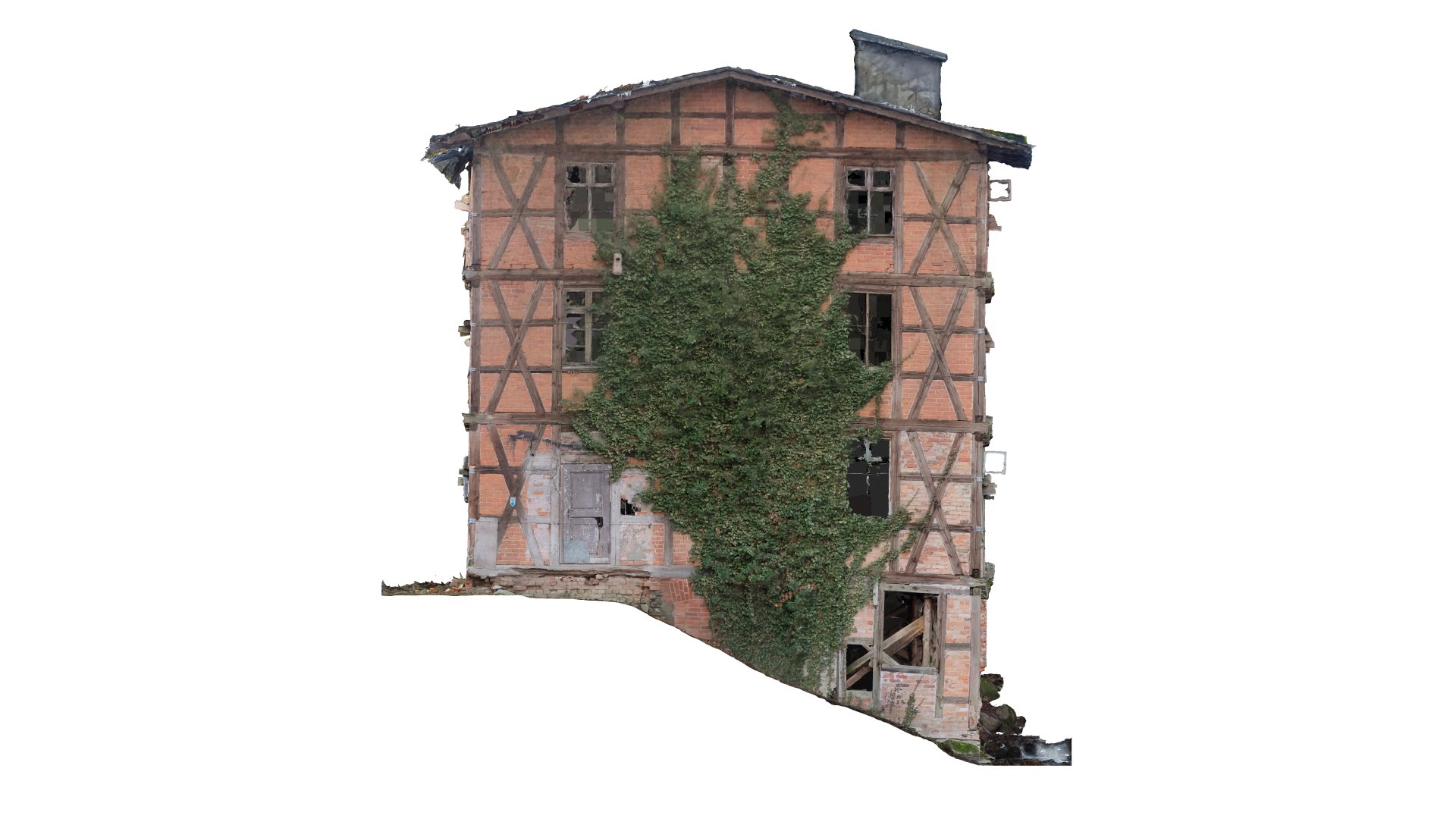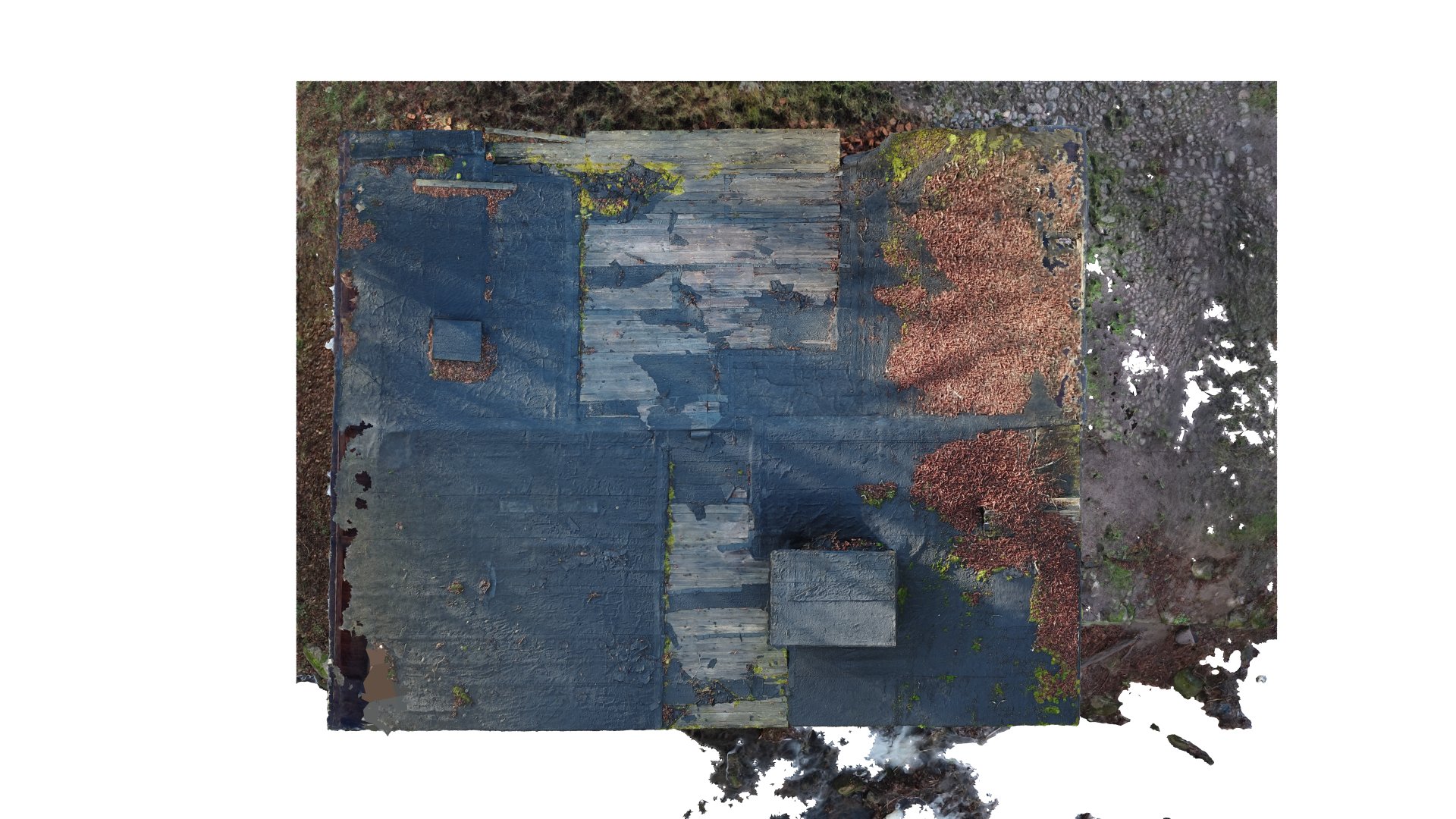The watermill in Głęboczek
The watermill in Głęboczek was built in 1895. It replaced an 18th-century paper mill. Initially, it belonged to a manor in Rzepowo and after 1945 it was a farm mill exploited until 1985. The half-timbered building is located directly at the bank of the Drawa River.
It is a unique relic of industrial architecture and one of scarce fully-surviving half-timbered watermills in West Pomerania. It is an integral element of the cultural landscape of the Drawa River.
The object has been recorded in the Registry of Cultural Property, No.: A-1139 / 1980 r.
Keywords: watermill, half-timbered construction, wood, brick
Location
Show location in OpenStreetMap map
The yard with the mill in Głęboczek is picturesquely located at a meander of the Drawa River, within the area of the Drawsko Landscape Park, around 200 m north of a village road and a bridge. The mill building was erected directly at the right bank of the river, in the vicinity of a water barrage. In the middle of the yard there is a former miller’s house.
History
The mill was built in 1895, which has been indicated by a date in the gable of the northern elevation. It replaced an old paper mill from the 18th century. Along with a farm, it belonged to a manor in nearby Rzepowo. The builder and the original owner of the object are unknown (there are only “P. M.” initials by the date). It used to be a flour mill, grinding around 3 or 4 tons of grain per day, initially equipped with a millstone set, then replaced with cylindrical rollers.
It was powered by a water wheel of a downward water flow, assisted by a dam and three locks on the river. Apart from producing flour, the water wheel was used to power a saw and a device used for oil pressing.
After 1945 the mill was taken by a Polish settler. In the 1950s, the object was nationalized and incorporated into Państwowe Gospodarstwo Rolne (State Agricultural Farm) Cieszyno and then taken over by Rolnicza Spółdzielnia Produkcyjna (Agricultural Cooperative) in Siemczyno. It was exploited until 1985. Presently, it is an unused private property. Despite gradually deteriorating condition, the mill has retained its original construction, architectural form and details. In 2012, a collapsed footing of the back wall was, according to the decision of the Provincial Monument Conservator, provisionally secured with piling.
Description
The object is a three-storey building with a basement. It has a cuboidal body covered with a flat, gabled roof. It has a half-timbered construction with brick infill. The regular wooden framing is made of rhythmically arranged posts mounted into ground beams at the bottom, upper parts connected with top beams. The posts are joined by two noggings per storey (or one in the third one). The posts and beams at the very corners are additionally bolstered with diagonally intersecting bracings. Presently, the bottom part of the back wall has been demolished and the construction has been secured and supported with piles.
Axially symmetrical elevations are highlighted with natural colours of the materials and with the interior design elements – decoratively shaped ends of joists, purlins and rafters.
In the northern gable, there are stone plaques with a date and the initials of the former owner. The authenticity of the object is emphasized also by surviving original window and door woodwork.
The original elements of water infrastructure (locks, barrage) have been destroyed and the water wheel has been moved to a power plant in Łobez.
The original interior layout has been preserved. So have elements of historical technical equipment: shaft pillars (in the basement), a fragment of a wooden cleaner (in the ground floor) and parts of a conveyor and a sifter (the second and the third storeys). The beam ceilings retained technical openings and bases of original devices.
Photogrammetry
The following Virtual and Augmented Reality "3D model - Watermill in Głęboczek" presentation uses external Sketchfab portal and is approximately 200MB in size.
An alternative description of the "3D model - Watermill in Głęboczek" presentation: River-bank watermill building of wood and bricks. Three-storey building with a flat roof. Noticeable chessboard-like structure.
Sources
- Bibliography:
- J. Leszczełowski, Wokół Jeziora Siecino. Wędrówki w pięciu wymiarach, Stawno 2014, s. 240 – 249;
- W. Witek, M. Witek, Młyny wodne na Pomorzu Zachodnim (źródła historycznej energii) [w:] Z nurtem rzeki. Au fil de l’eau, red. M. Witek, K. Wójcik, W. Witek, A. Trojanowska-Duluc, Szczecin 2014, s. 29 – 47;
- Karta ewidencyjna zabytku architektury i budownictwa, Młyn wodny. Głęboczek, oprac. W. Witek, 2003, archiwum WUOZ Delegatura w Koszalinie;
- Photographs and illustrations by:
- Zdjęcie (nr 1) z 1979 r. (photograph No. 1) - fotopolska.eu;
- Zdjęcie (nr 2) z 1988 r. (photograph No. 2) - fotopolska.eu;
- W. Witek (photographs No. 3 - 12);
- Biuro Dokumentacji Zabytków – K. Tymbarski (figures No. 13 - 22);


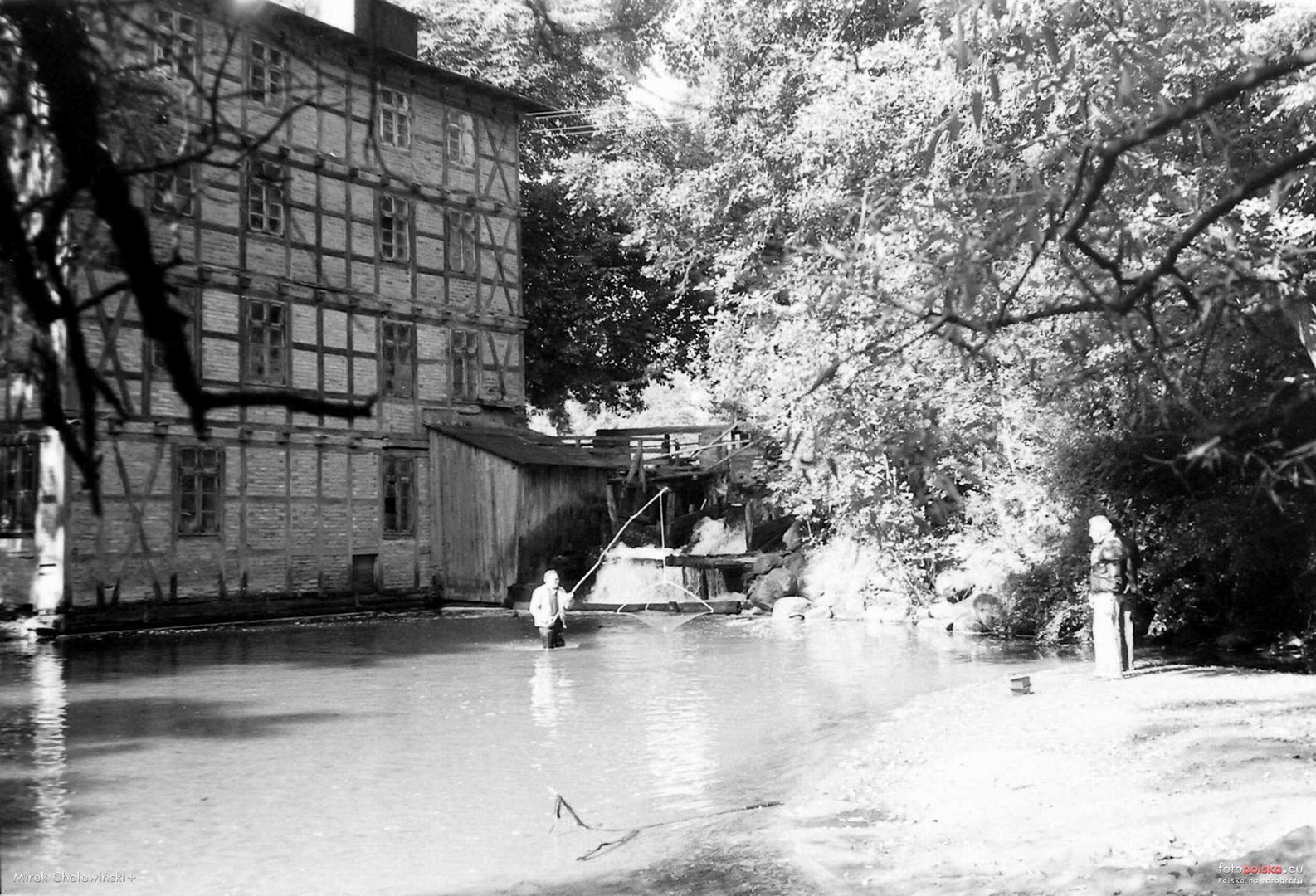
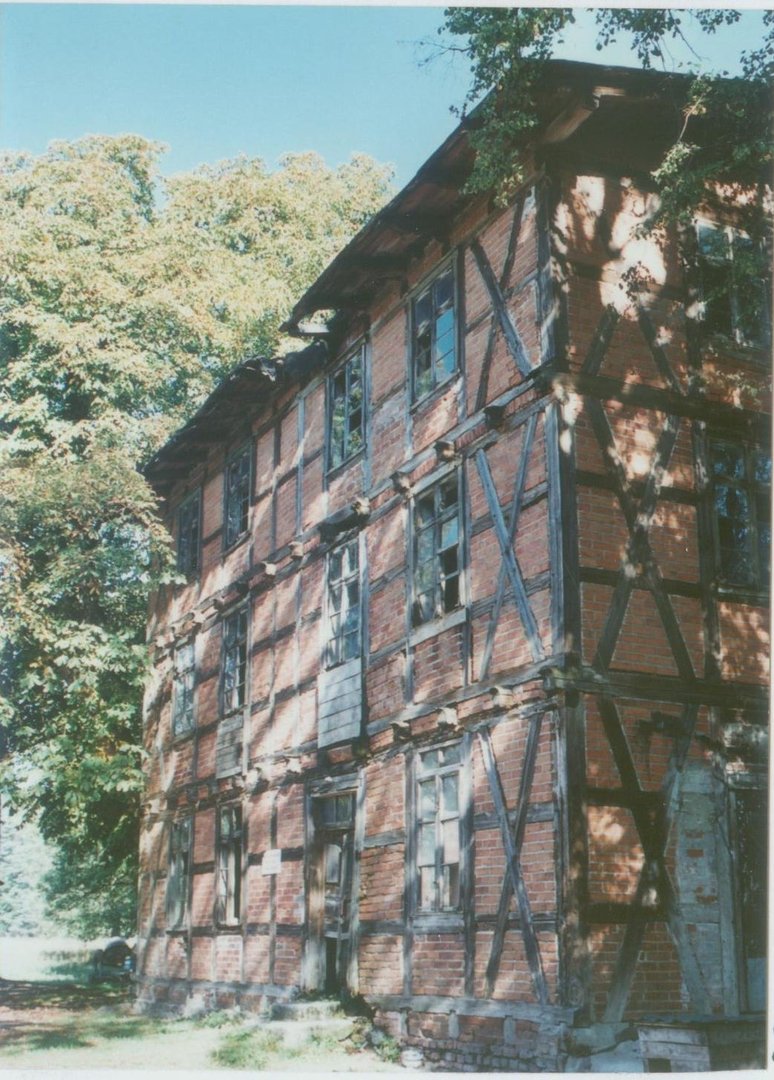

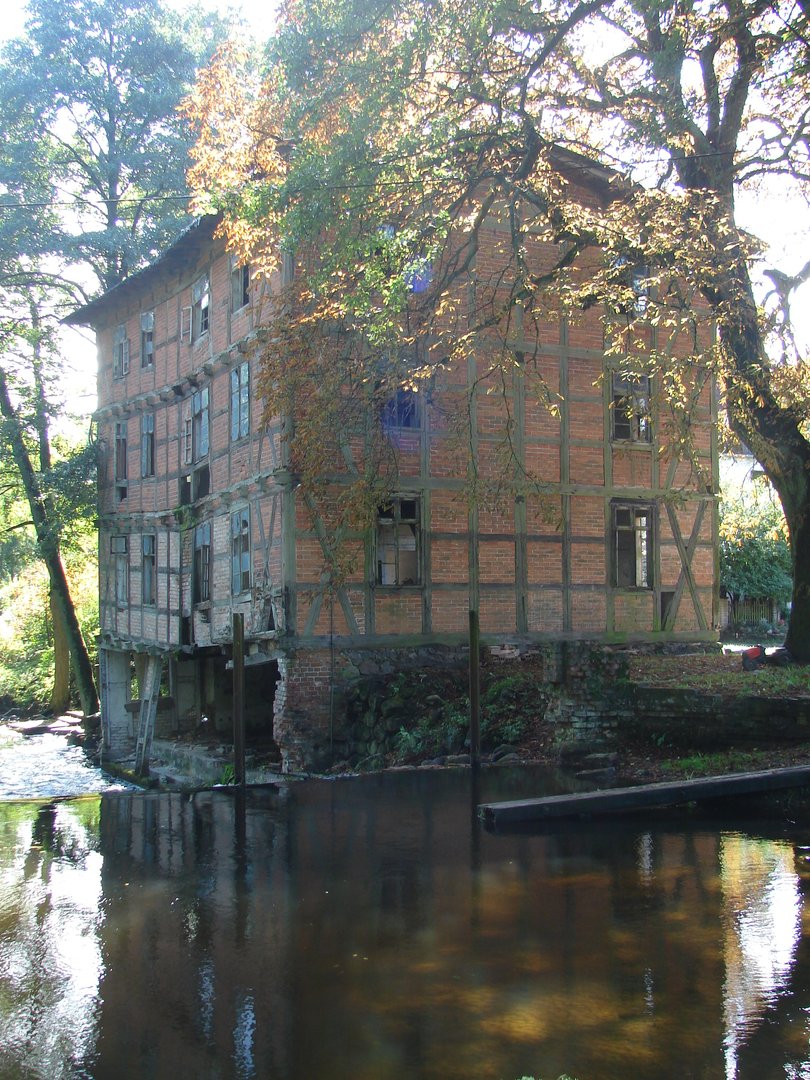
.jpg)
.jpg)
.jpg)
.jpg)
.jpg)
.jpg)
.jpg)

_-_widok_od_strony_wody.jpg)

