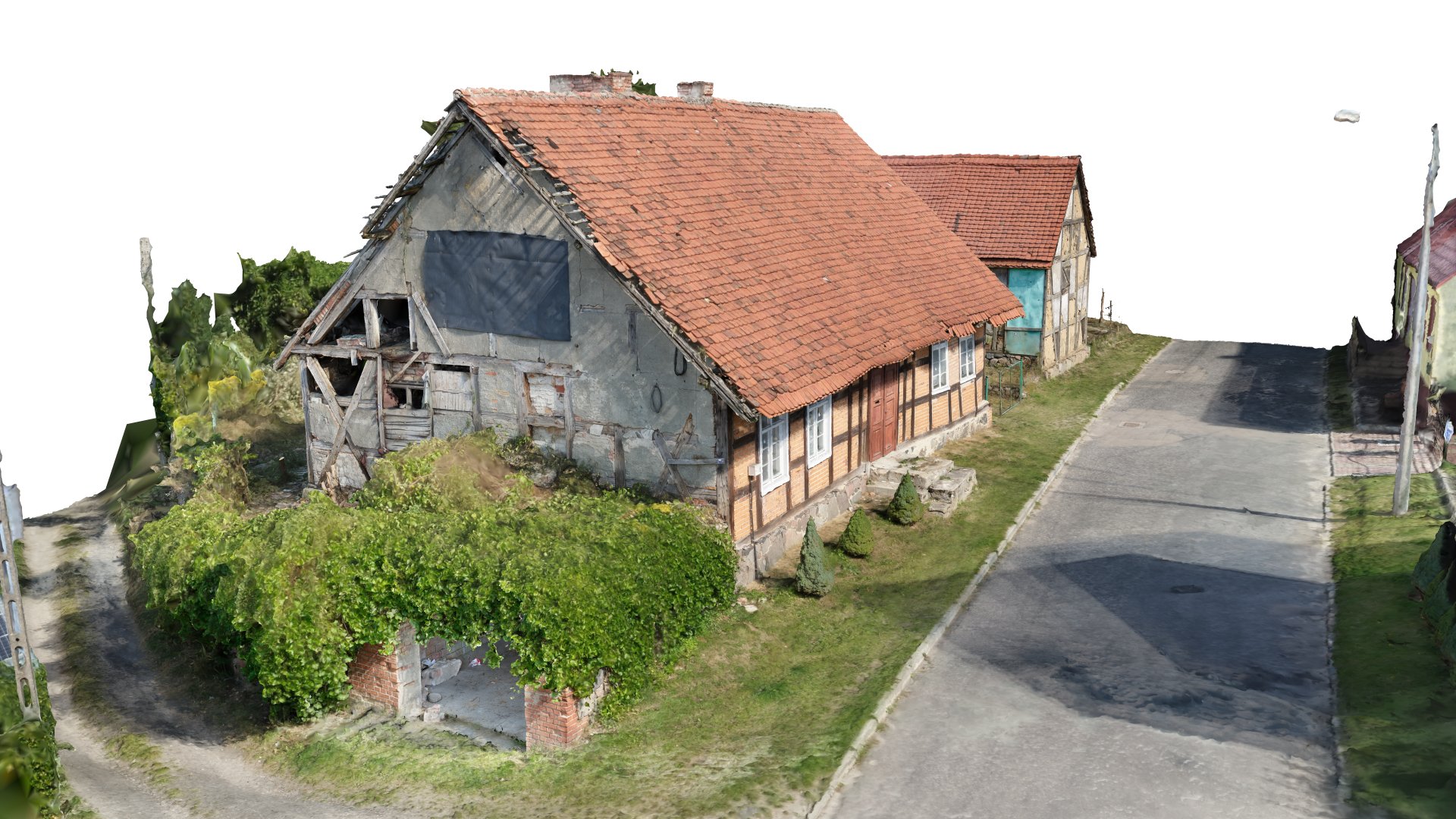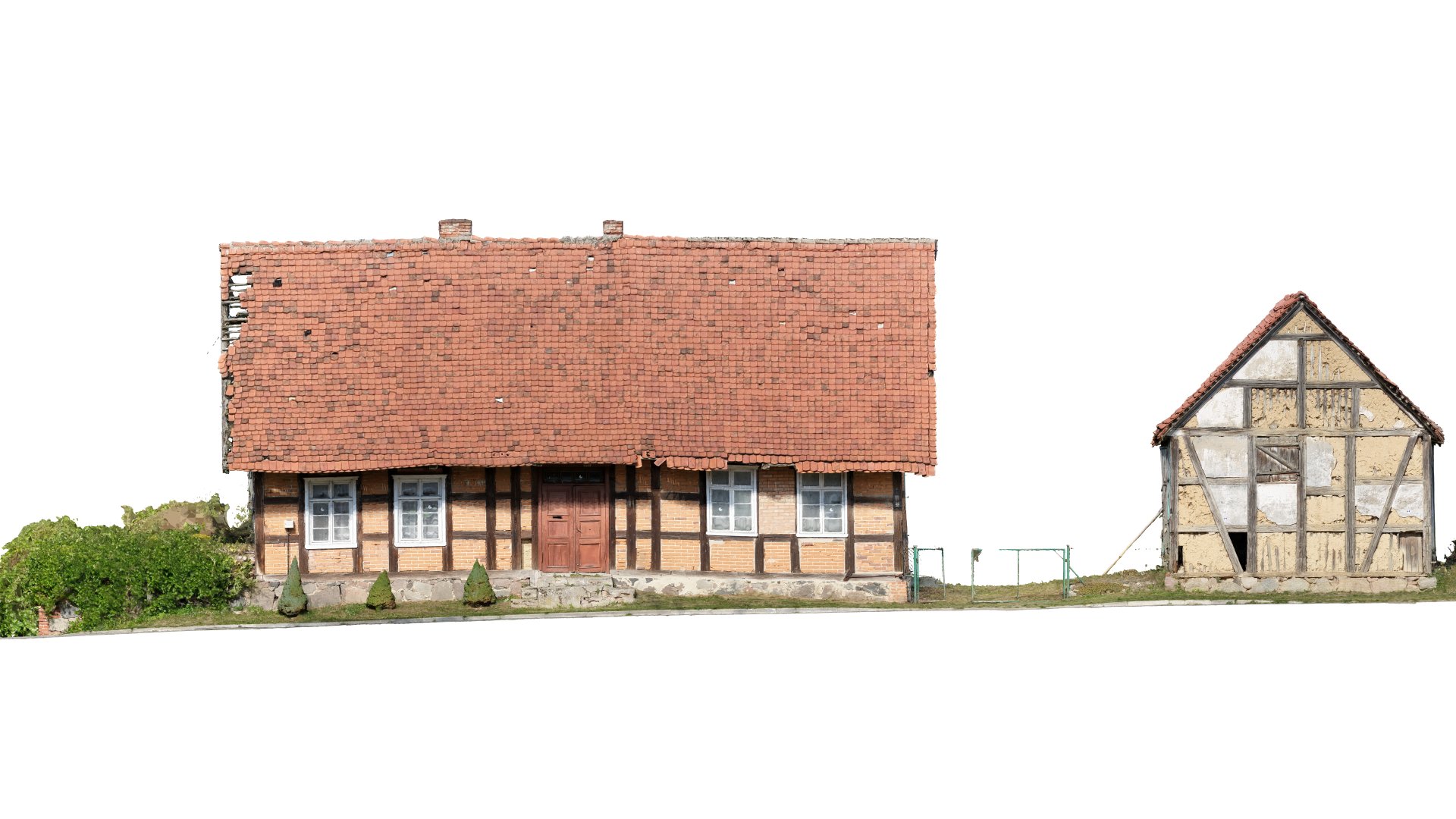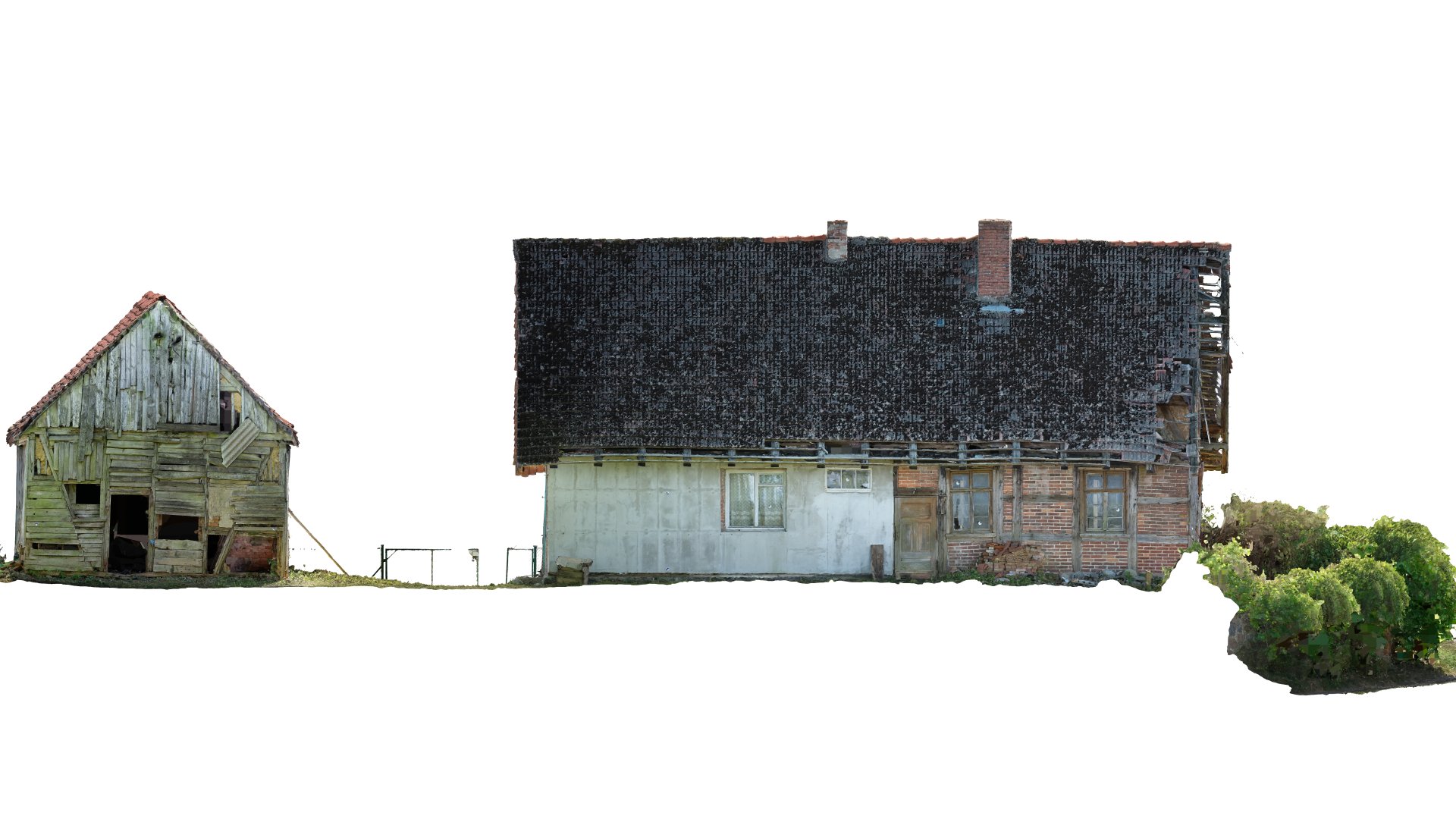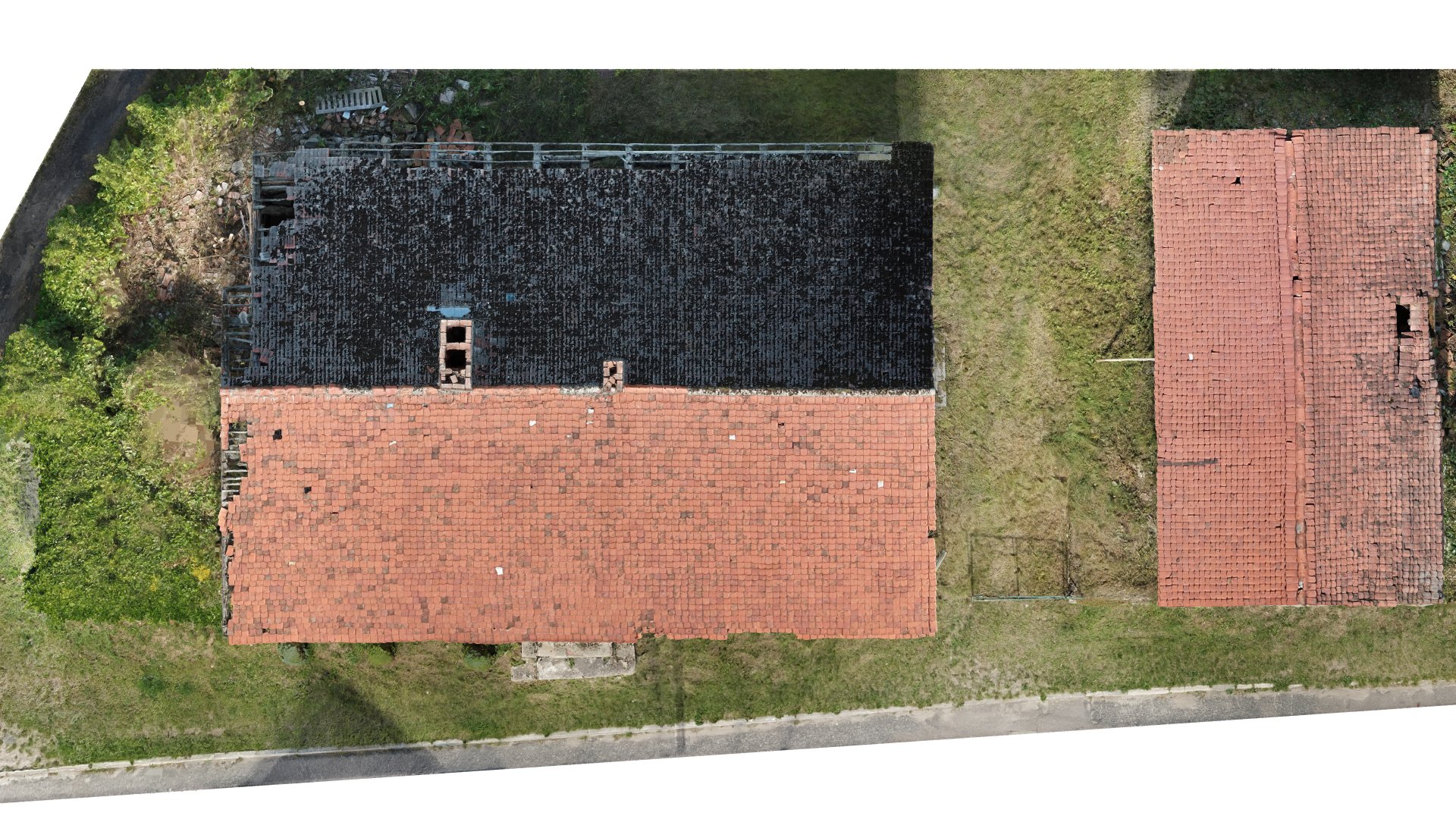The school building (with outbuildings) in Stawno
The school building (with outbuildings) in Stawno is one of the oldest Pomeranian, rural, half-timbered facilities which used to serve for educational purposes; with fully preserved original body composition and the interior arrangement. It is an object of high cultural value and a unique example of 19th-century rural infrastructure.
The object has been recorded in the Registry of Cultural Property
Keywords: school, half-timbered construction, oak wood, brick, clay
Location
Show location in OpenStreetMap map
The former school building is located in the eastern part of Stawno, with the ridge parallel to the road, at the front of the plot. At the eastern side, with a gable facing the road, there is a barn belonging to the school property.
History
The school complex, composed of the school building and outbuildings used by the teacher, was built in the 2nd half of the 19th century. It was the first school in this village. The main building housed two classrooms, an office and the teacher’s accommodation. The object was utilised until the 1930s, when, in its vicinity, a new, brick school facility was built. During the interwar period, one teacher worked there; his surname was Schimmelpfennig.
After 1945, the old school building was used for dwelling purposes and for a shoemaking cooperative (which functioned in the front room), established and run by a migrant from Felsztyn (former powiat baranowicki, present Skelivka in Ukraine), who was granted the facility by the state.
The school and the barn retained their architectural forms with original construction and woodworking. Today, the buildings are not utilised and their condition is deteriorating. There is no livestock building, that used to exist in the back part of the plot.
Description
The former school cottage-type building has a half-timbered construction with brick infill. The one-storey body is covered with a gable roof with large eaves covering each of the walls. The wooden structure of non-plastered elevation is visible from the outside. The front, five-axis elevation is symmetrical and has a dense post structure in the central part (by the main entrance). The eastern side wall has a more decorative character, with intersecting braces in the corner-adjacent parts and a triangular gable highlighted with a rhomboidal motif made of short posts and beams. The historical value of the object is emphasized by original window joinery and door woodworking.
The two-corridor interior, with an interconnecting hallway along the middle axis, houses two rooms (former classrooms) and, at the back, an office and a dwelling part with a separate entrance in the shorter (eastern) wall and with a side hallway.
Photogrammetry
The following Virtual and Augmented Reality "3D model - The school building (with outbuildings) in Stawno" presentation uses external Sketchfab portal and is approximately 990MB in size.
An alternative description of "3D model - The school building (with outbuildings) in Stawno" presentation: Two buildings made of wood and bricks, with sloping roofs. House and barn located by the road. Noticeable chessboard-like structure.
Sources
- Bibliography:
- Katalog budownictwa ludowego, Szkoła. Stawno 26, oprac. 1978, m-pis, archiwum WUOZ Delegatura w Koszalinie;
- J. Leszczełowski, Rozważania o historii Stawna, Stawno 2011;
- M.,W. Witek, Budownictwo ryglowe w powiecie drawskim [w:] Zeszyty Siemczyńsko-Henrykowskie. Tom III, Siemczyno 2013, s. 123 – 139;
- Photographs and illustrations by:
- Zdjęcie archiwalne (nr 1) z publikacji (photograph No. 1): J. Leszczełowski, Rozważania o historii Stawna, Stawno 2011, s. 57;
- Archiwum WUOZ o. Koszalin (photographs No. 2 - 5);
- Aleksandra Hamberg-Federowicz (photograph No. 6);
- W. Witek (photographs No. 7 - 11);
- Biuro Dokumentacji Zabytków – K. Tymbarski (figures No. 12 - 23);



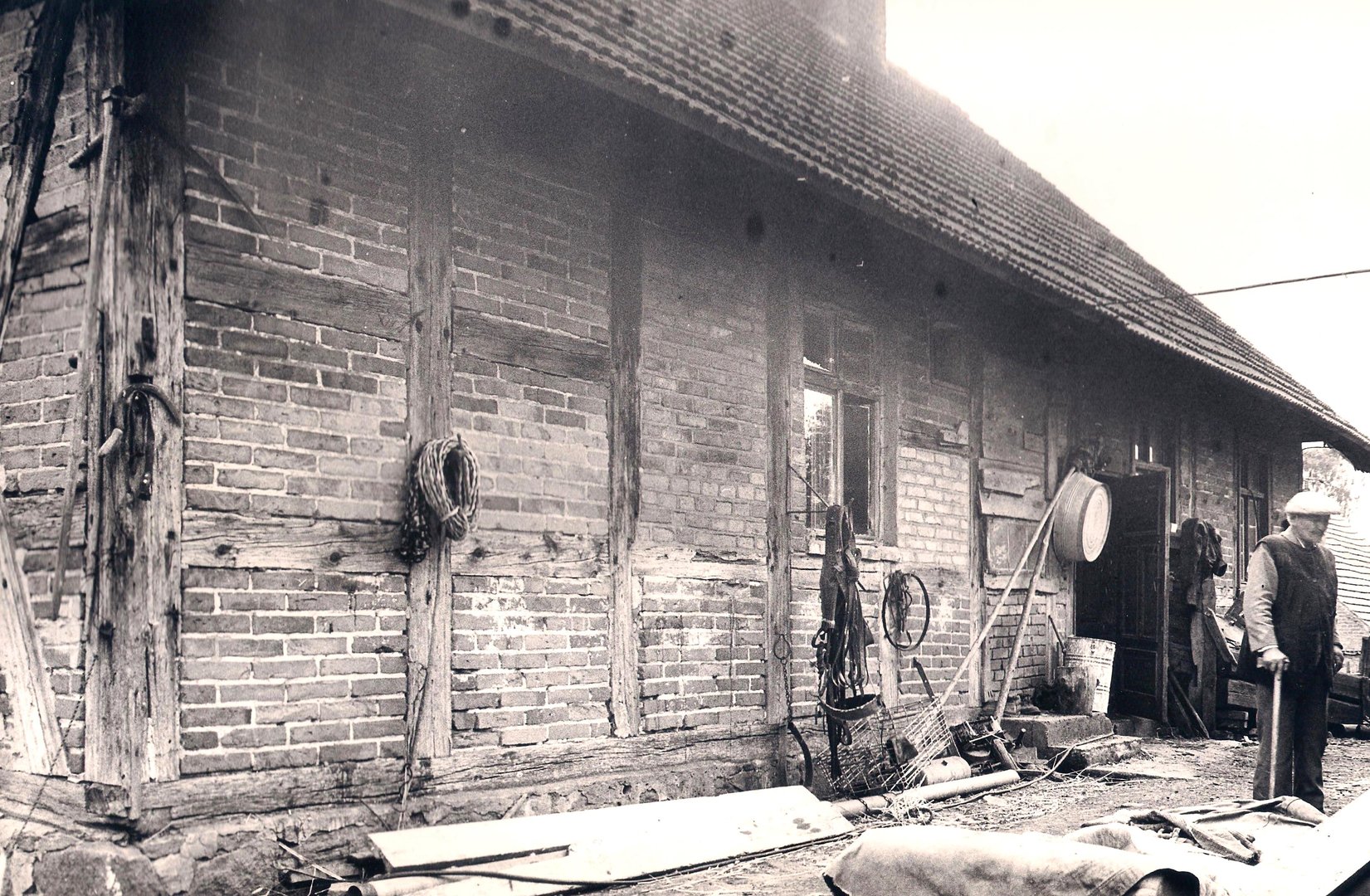
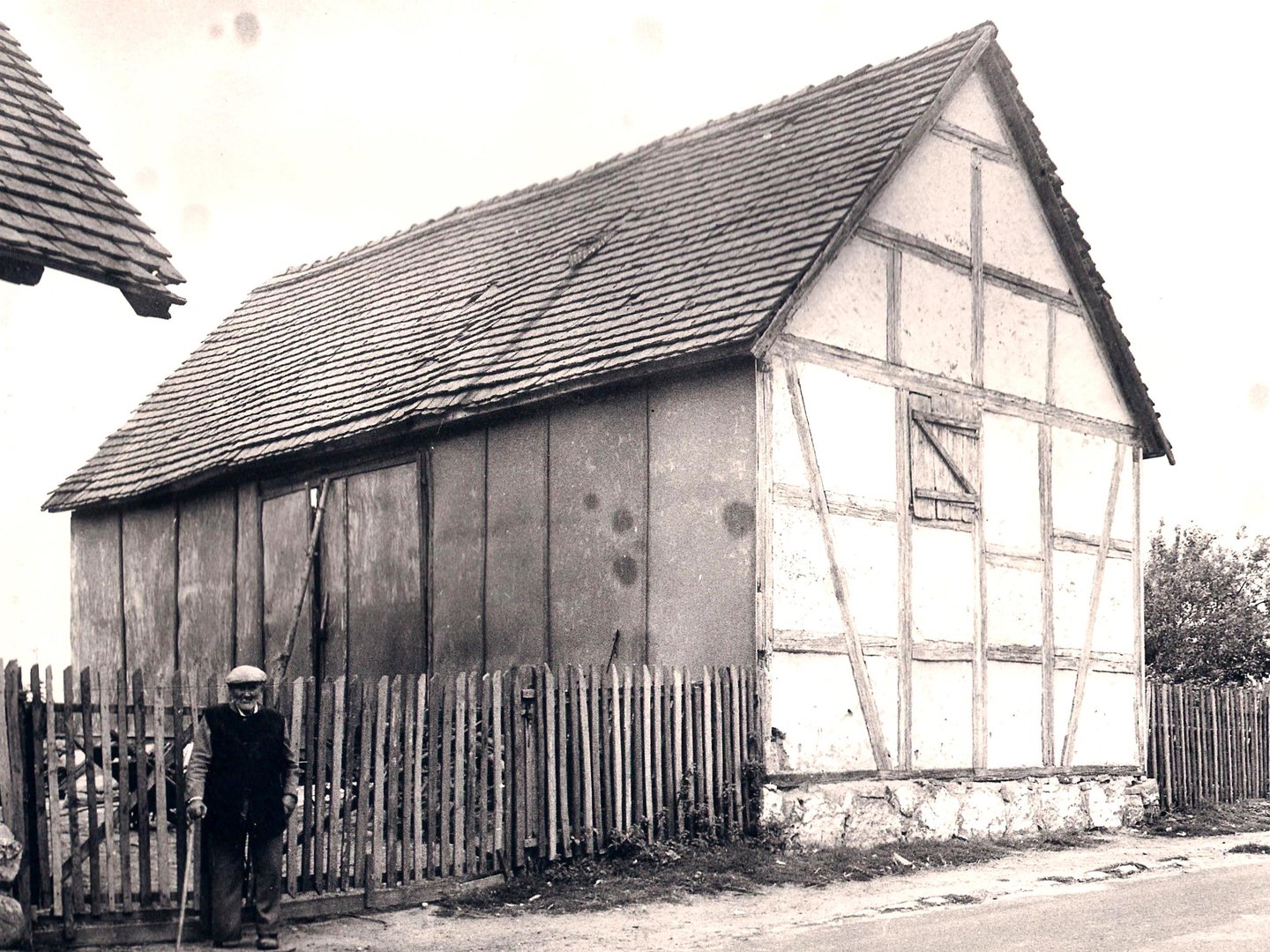


.jpg)
.jpg)
.jpg)
.jpg)
.jpg)


