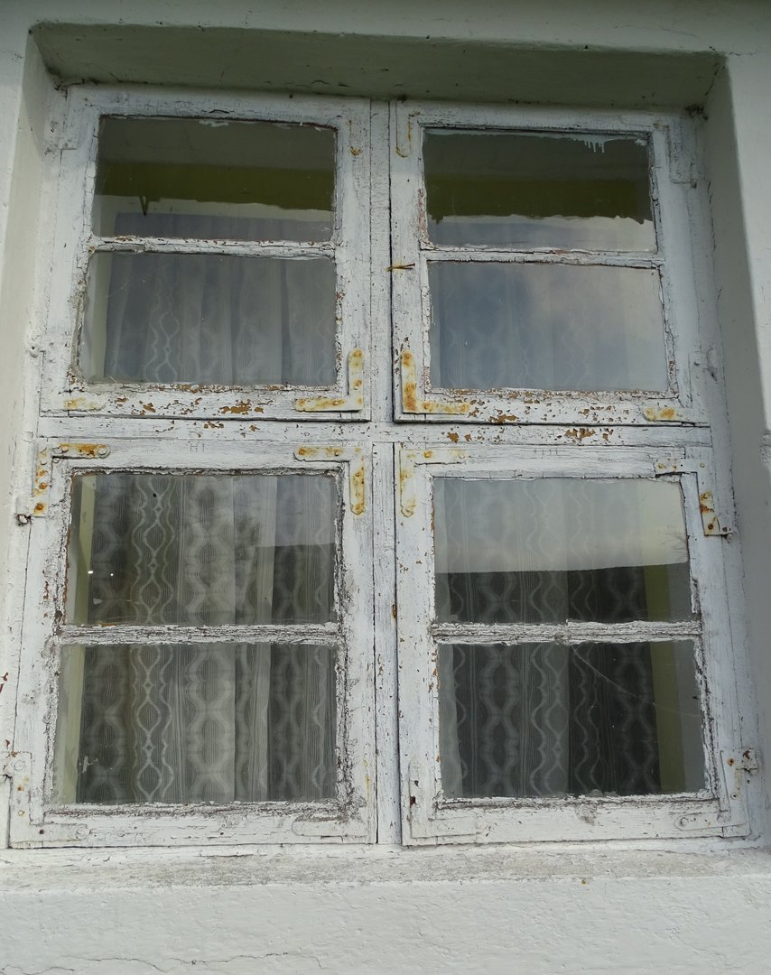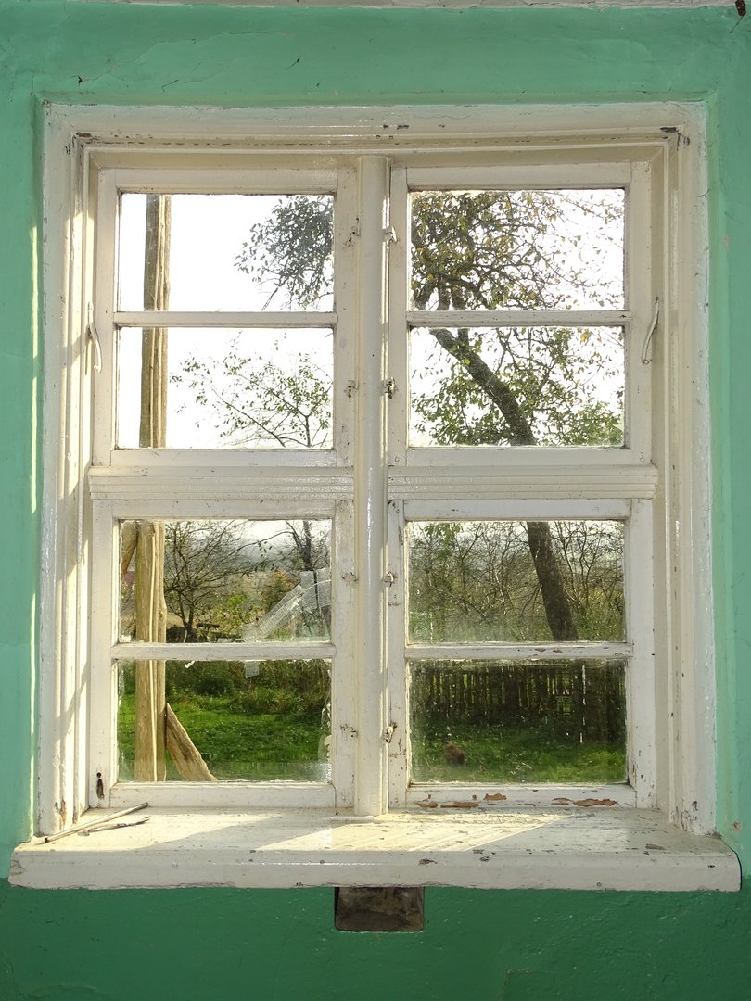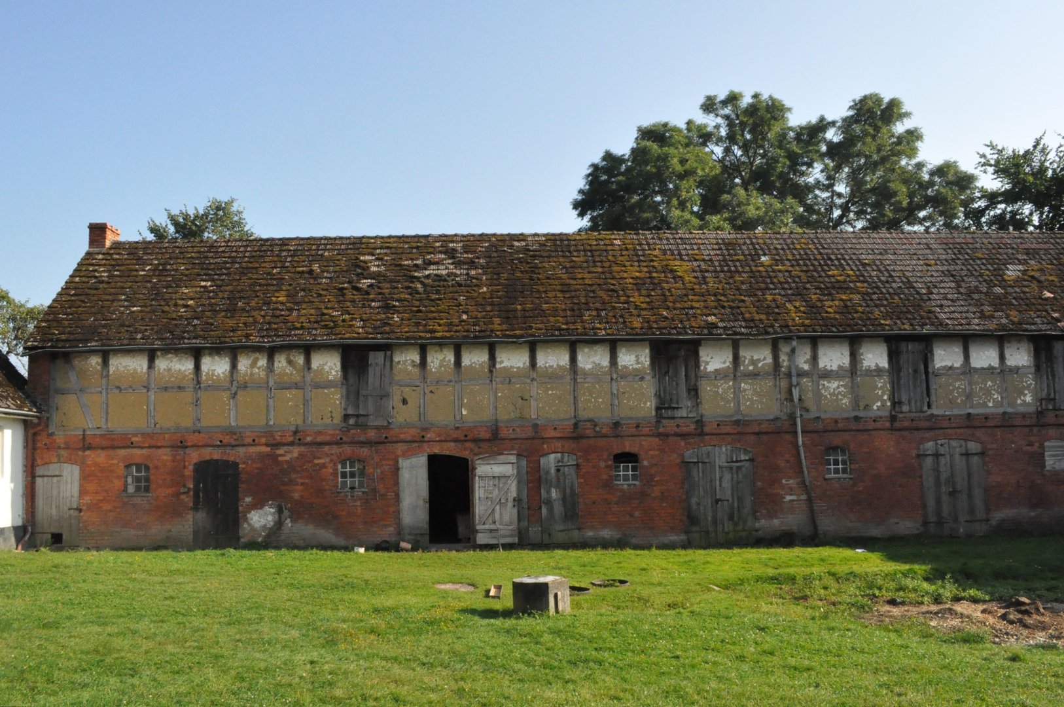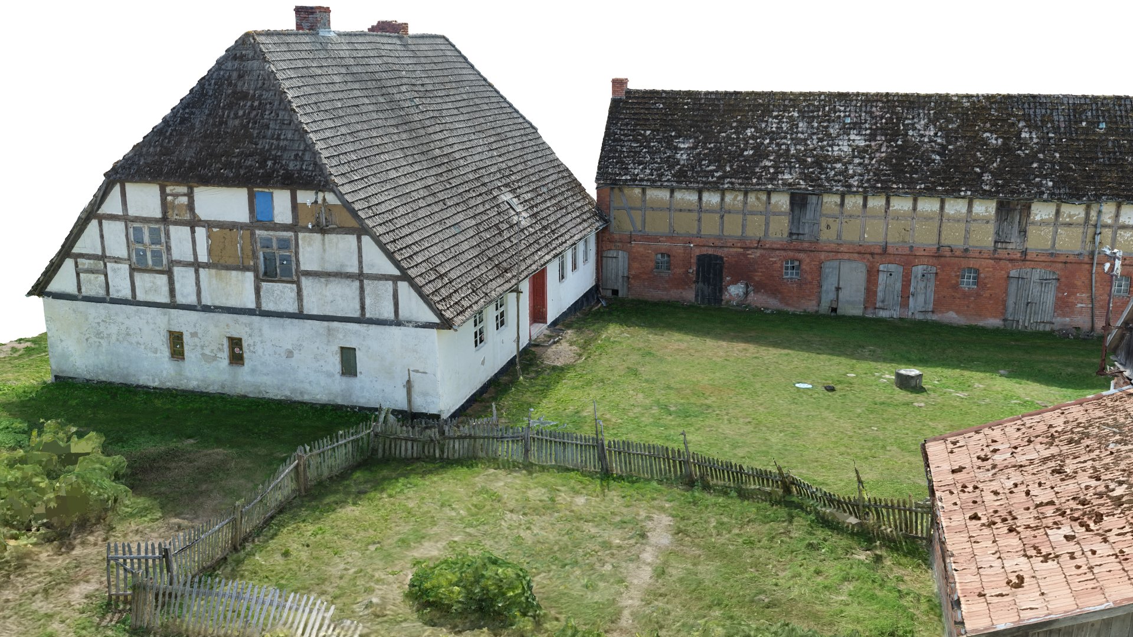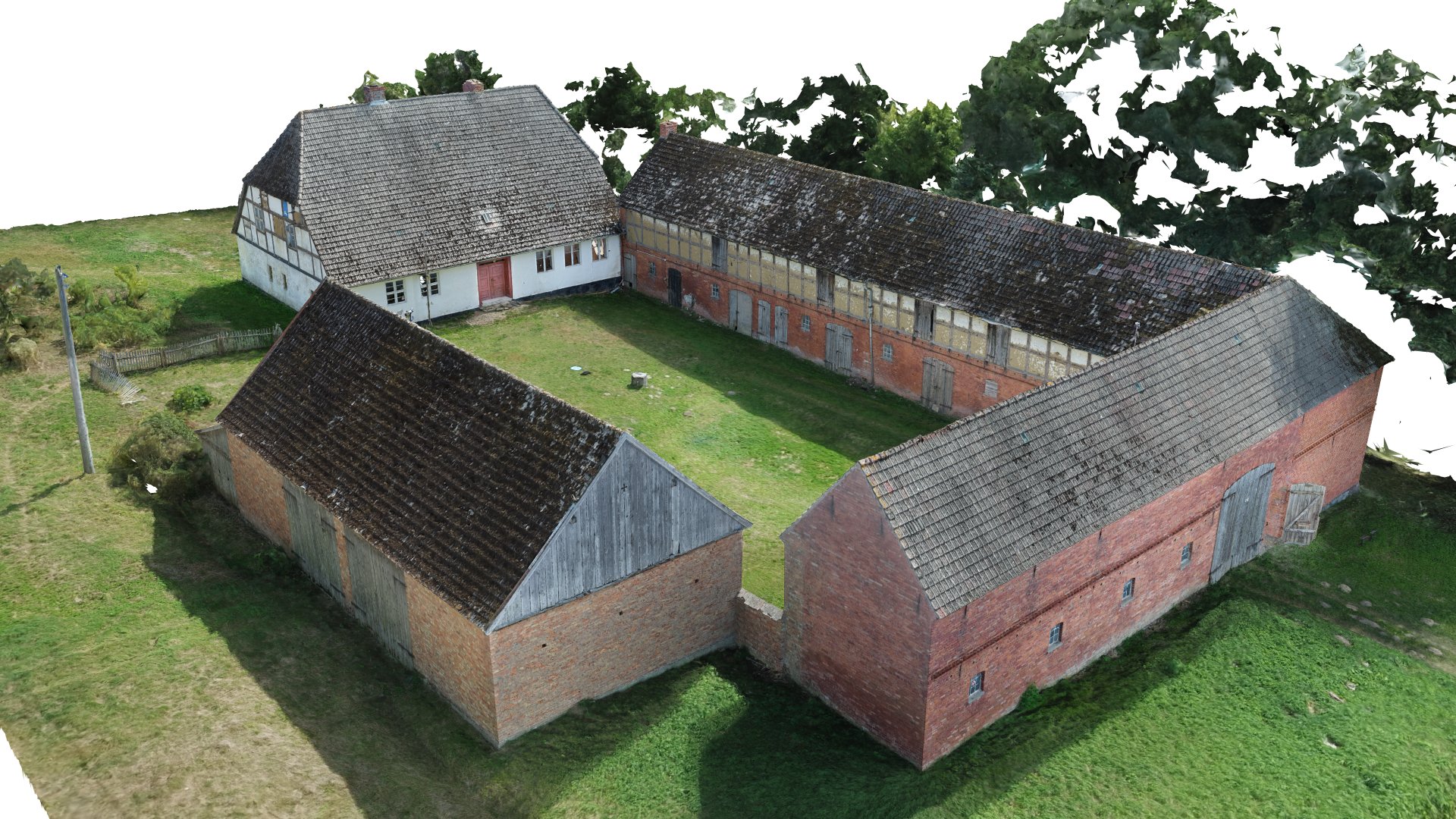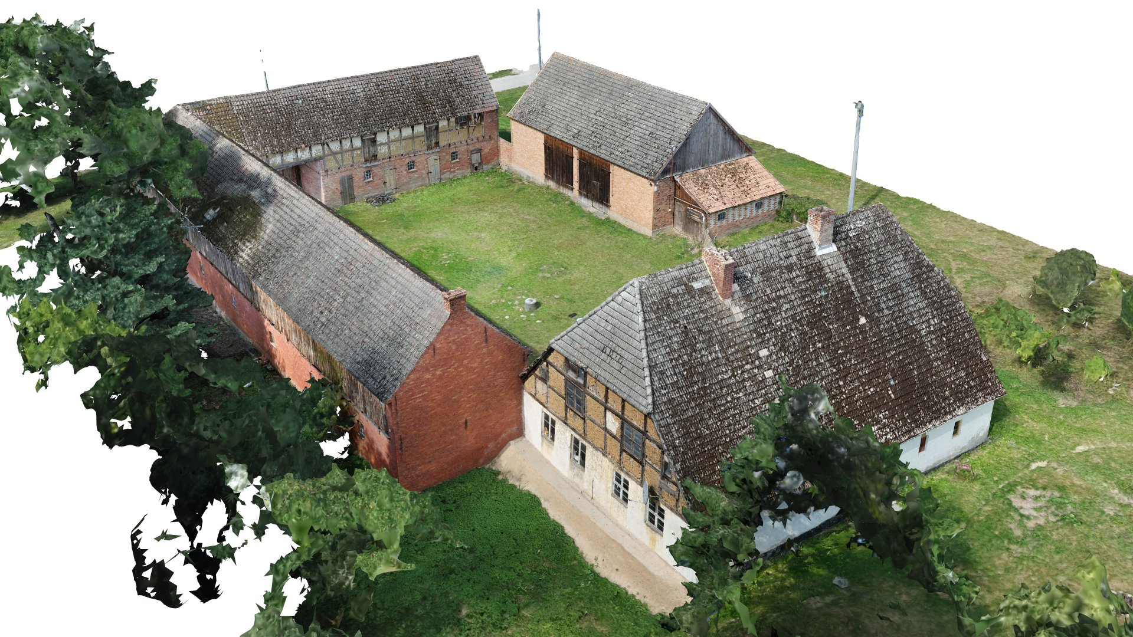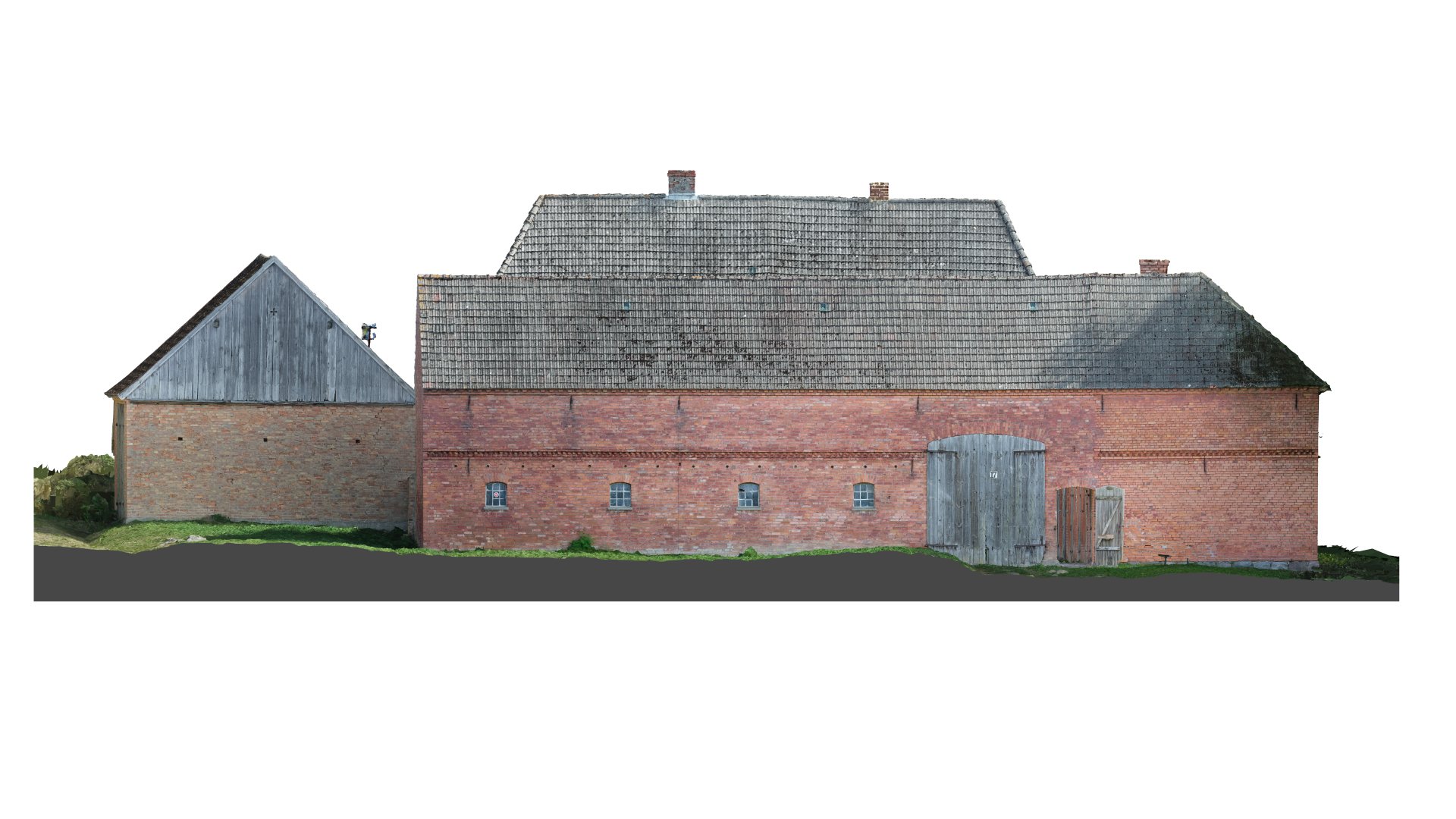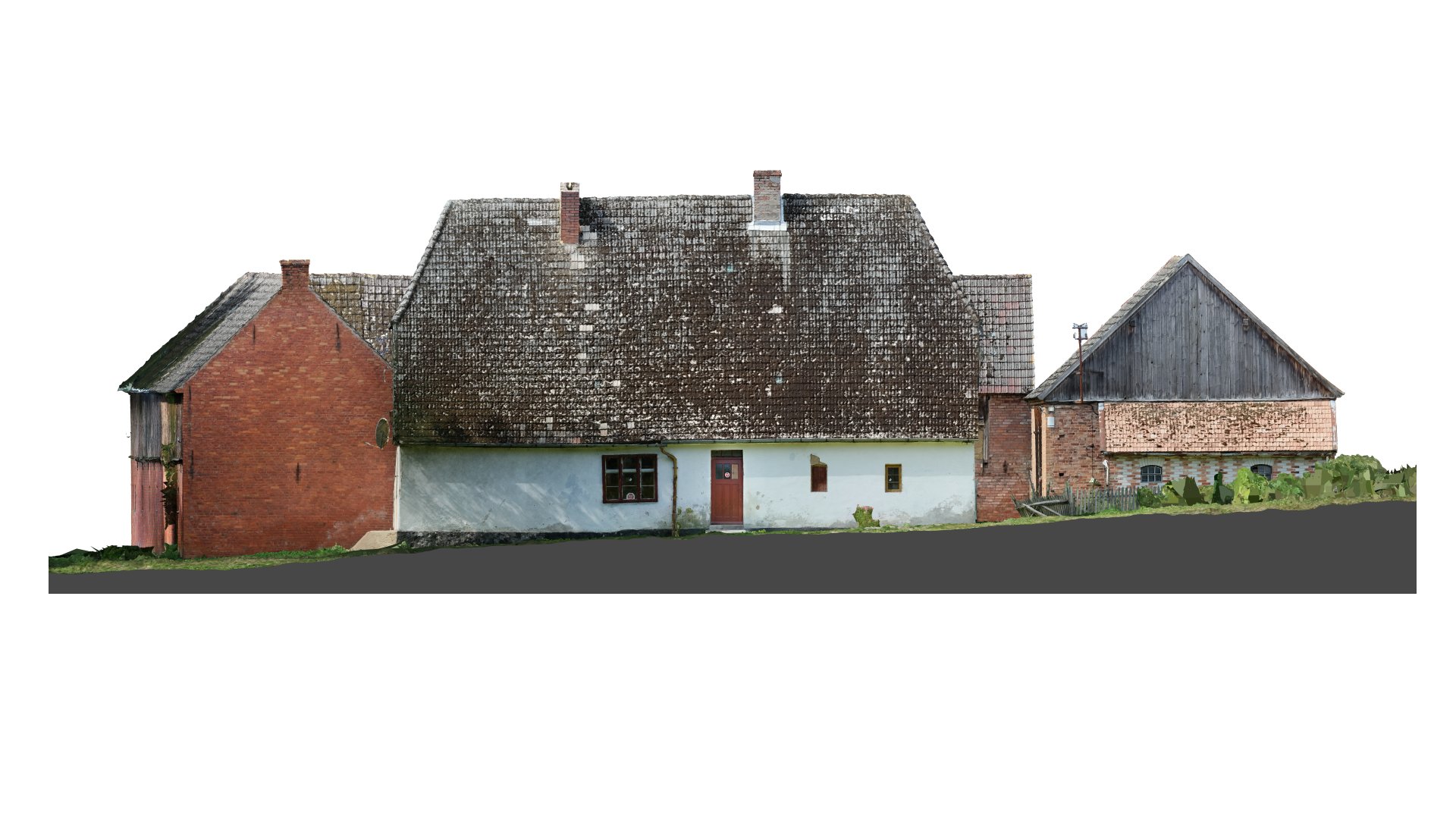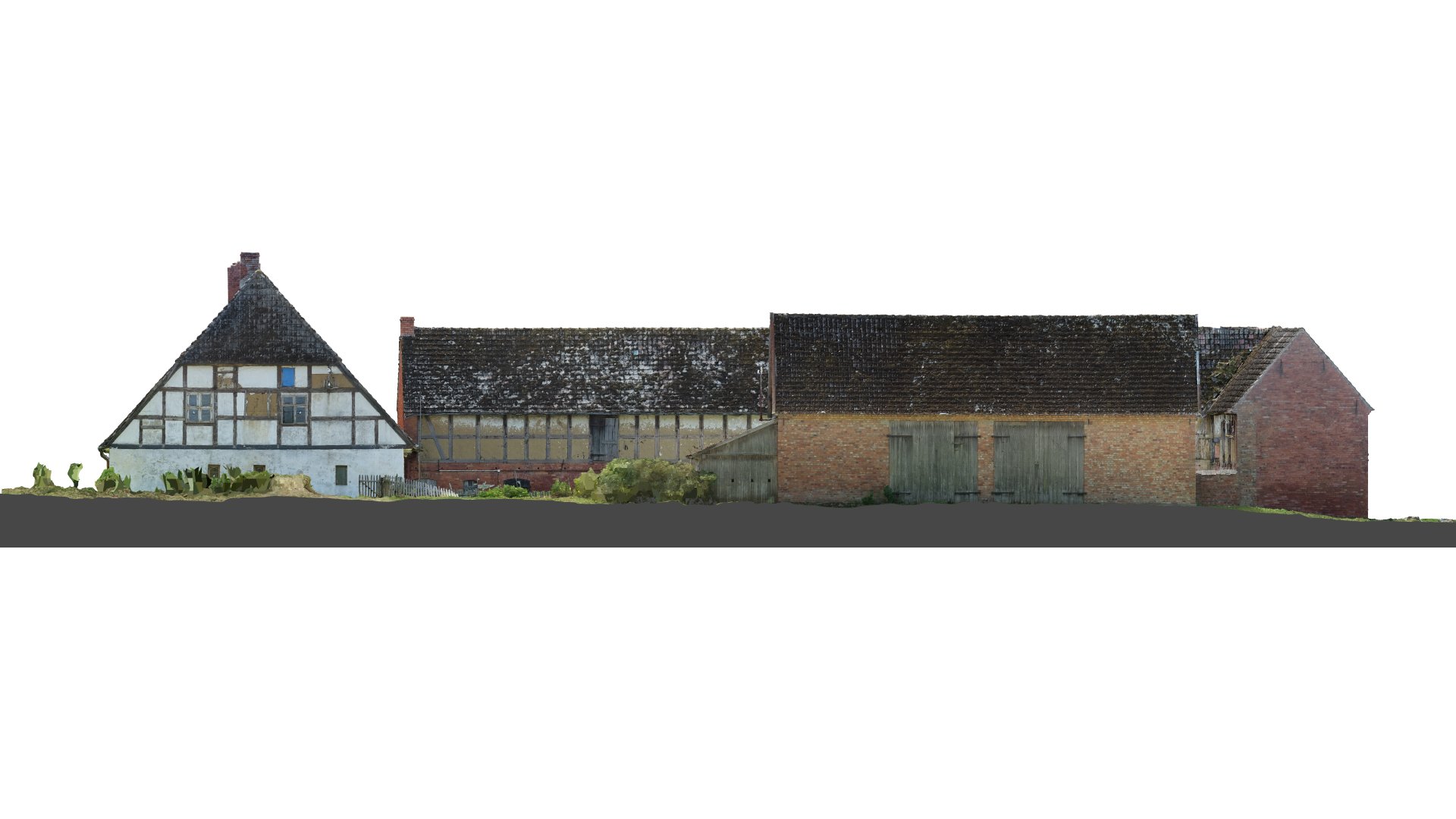The homestead in Sulimice
The homestead No. 17 is the only 19th-century peasant farm in Sulimice that has survived in full. It is a type of four-sided, fenced-in homestead, created after the Prussian land reform and the abolition of serfdom. It is located within the Cultural Area called “Kraina w Kratę” – “the Checked Land” and is a precious example of local rural architecture.
The object has been recorded in the Registry of Cultural Property
Keywords: four-sided homestead, cottage, livestock building, gatehouse, barn
Location
Show location in OpenStreetMap map
The homestead No. 17 is located in the central part of the village, on the east side of the village green, with a short driveway connecting it with the main village road. The cottage is placed in the end of the yard, with the ridge running parallelly with the road. At the front, there is a gatehouse with a livestock building and a barn at its sides.
History
The homestead was built in the first half of the 19th century. It has a four-sided (closed) layout, which became popular in the area of West Pomerania after the Prussian land reform and the abolition of serfdom had occurred. The homesteads of this type, associated with large farms belonging to wealthy peasants, were distinctive in the spatial structure of the Pomeranian countryside.
According to an archival map of 1891, the homestead was composed of four buildings with adjacent corners. The oldest of them is a cottage, built probably in the middle 19th century. It is a half-timbered building with a thatched roof. In the 1930s, it was renovated and modernised. Its interior was adjusted to be used by two families (among others, running water was provided, with a sink in the kitchen).
The livestock building and the gatehouse also date back to the 19th century. They were thoroughly redeveloped in the 1910s, 1930s and 1940s (some of the half-timbered walls were filled in with ceramic brick). The fourth building within the homestead was a barn of a framing construction, built around the half of the 19th century. It was demolished in the 1960s, and its elements were used for building a new one in 1969.
Before 1945, the homestead belonged to the Brinkmann family, and after World War II it was divided into two separately-owned flats and inhabited by two Polish families. The historical buildings have not been changed up to now. Presently, it is a private property.
Description
The most precious object is a half-timbered cottage, located in the depth of the yard, retaining its original architectural form, clipped gable roof, elevation composition, wall construction and elements of historical door and window woodwork. The interior has its two-family arrangement from the 1930s with interconnecting rooms and two chimneys with smokeries.
Photogrammetry
The following Virtual and Augmented Reality "3D model - The homestead in Sulimice" presentation uses external Sketchfab portal and and is approximately 800MB in size.
An alternative description of "3D model - The homestead in Sulimice" presentation: A farming homestead with four buildings. Buildings made of wood and bricks, with sloping roofs. Rectangular layout of the buildings.
Sources
- Bibliography:
- Karta ewidencyjna zabytku architektury i budownictwa, Zagroda nr 17. Sulimice, oprac. W. Witek, 2018, archiwum WKZ Delegatura w Koszalinie;
- Photographs and illustrations by:
- Archiwum WUOZ o. Koszalin (photographs No. 1 and 3);
- W. Witek (photographs No. 2 and 4 - 12);
- Biuro Dokumentacji Zabytków – K. Tymbarski (figures No. 13 - 28);










