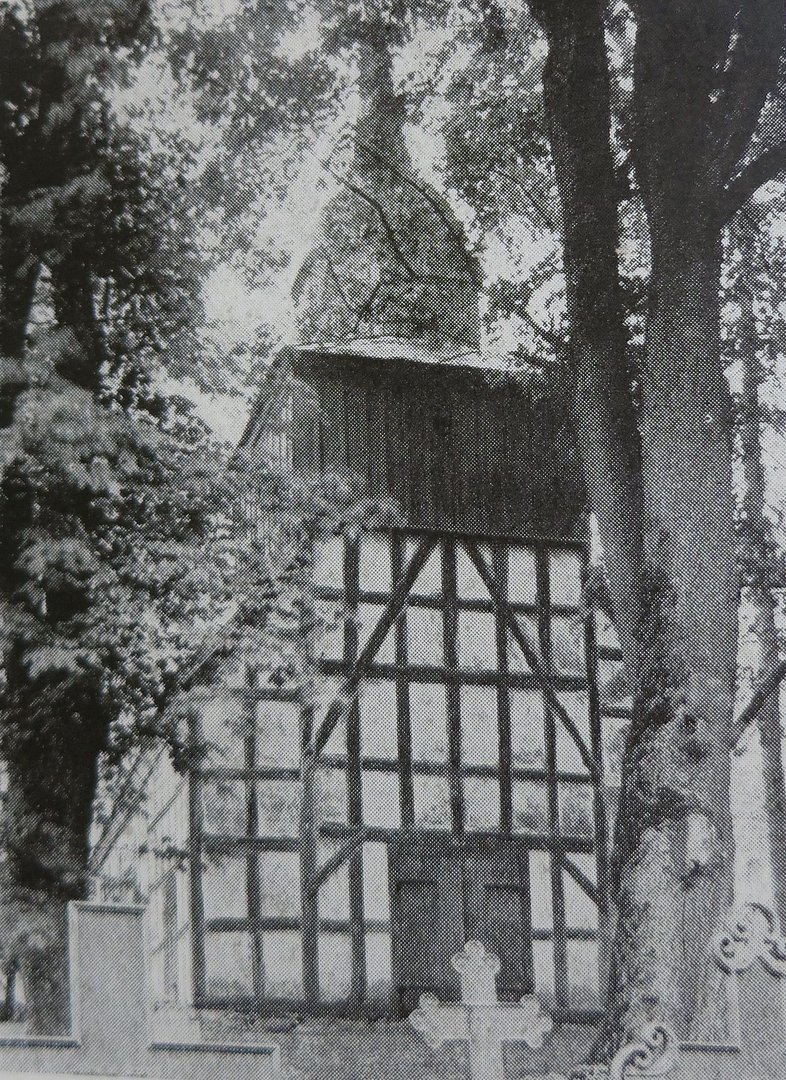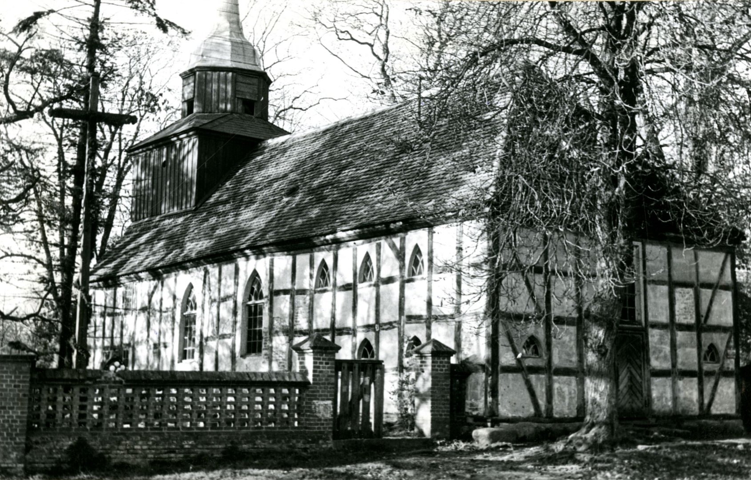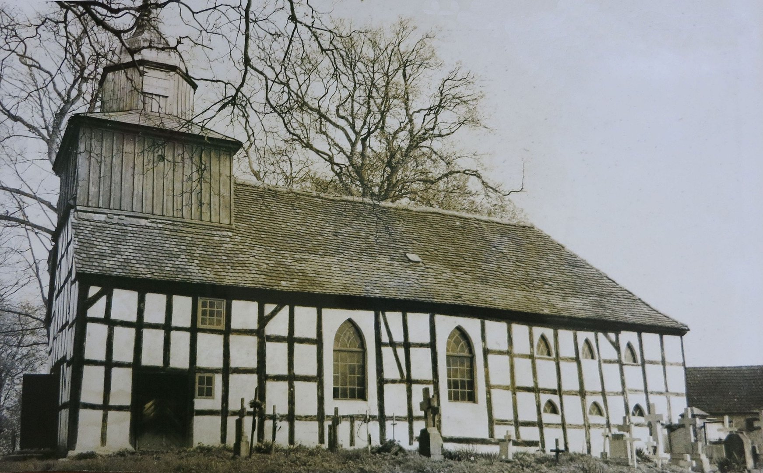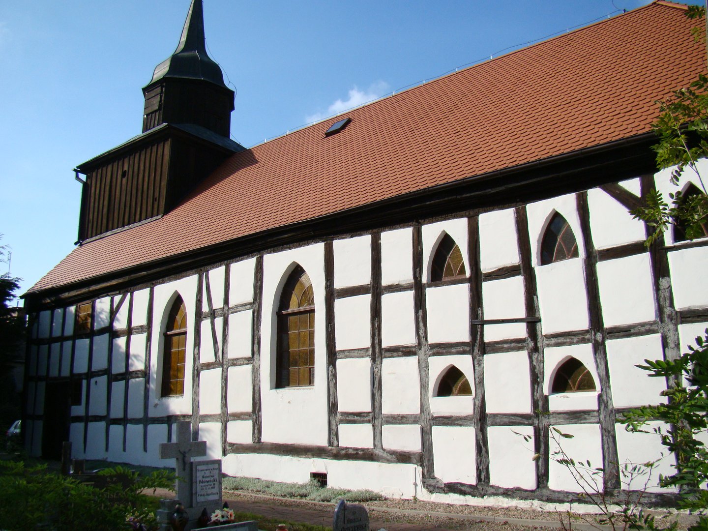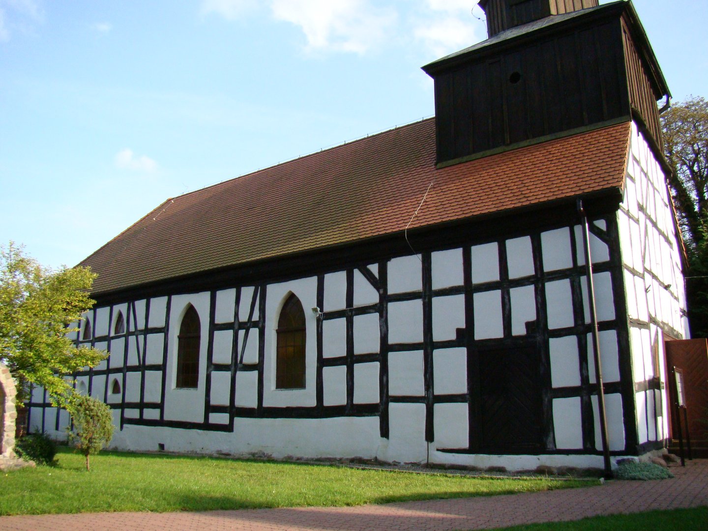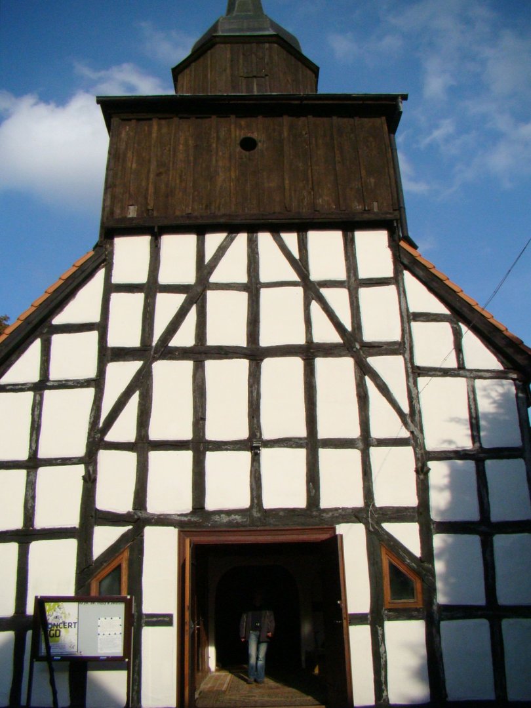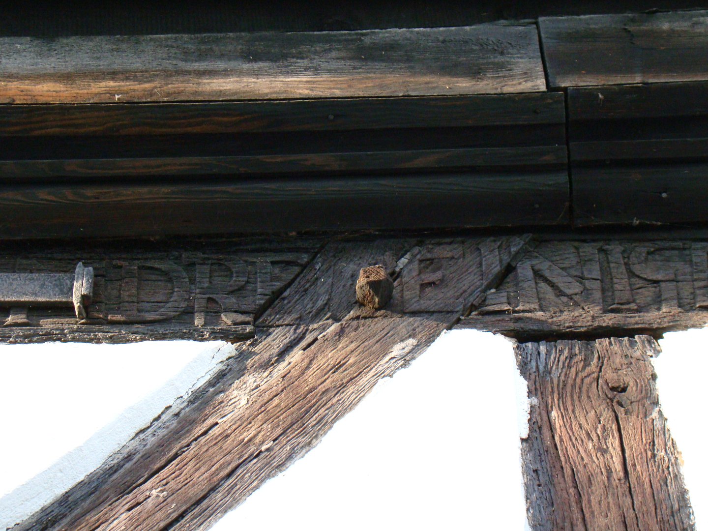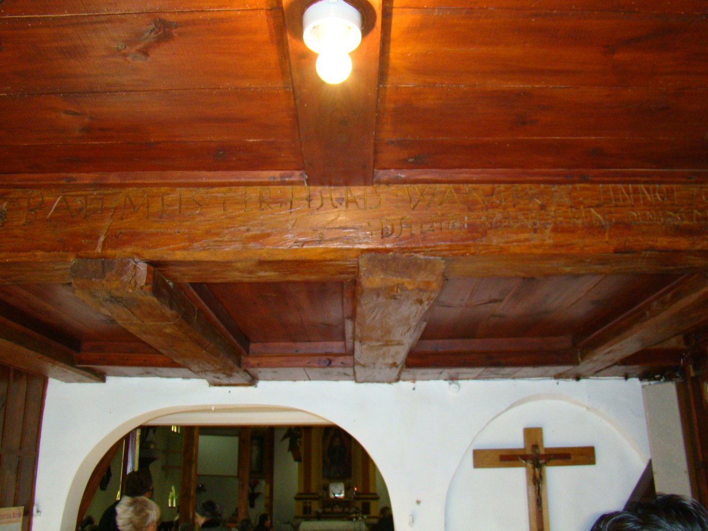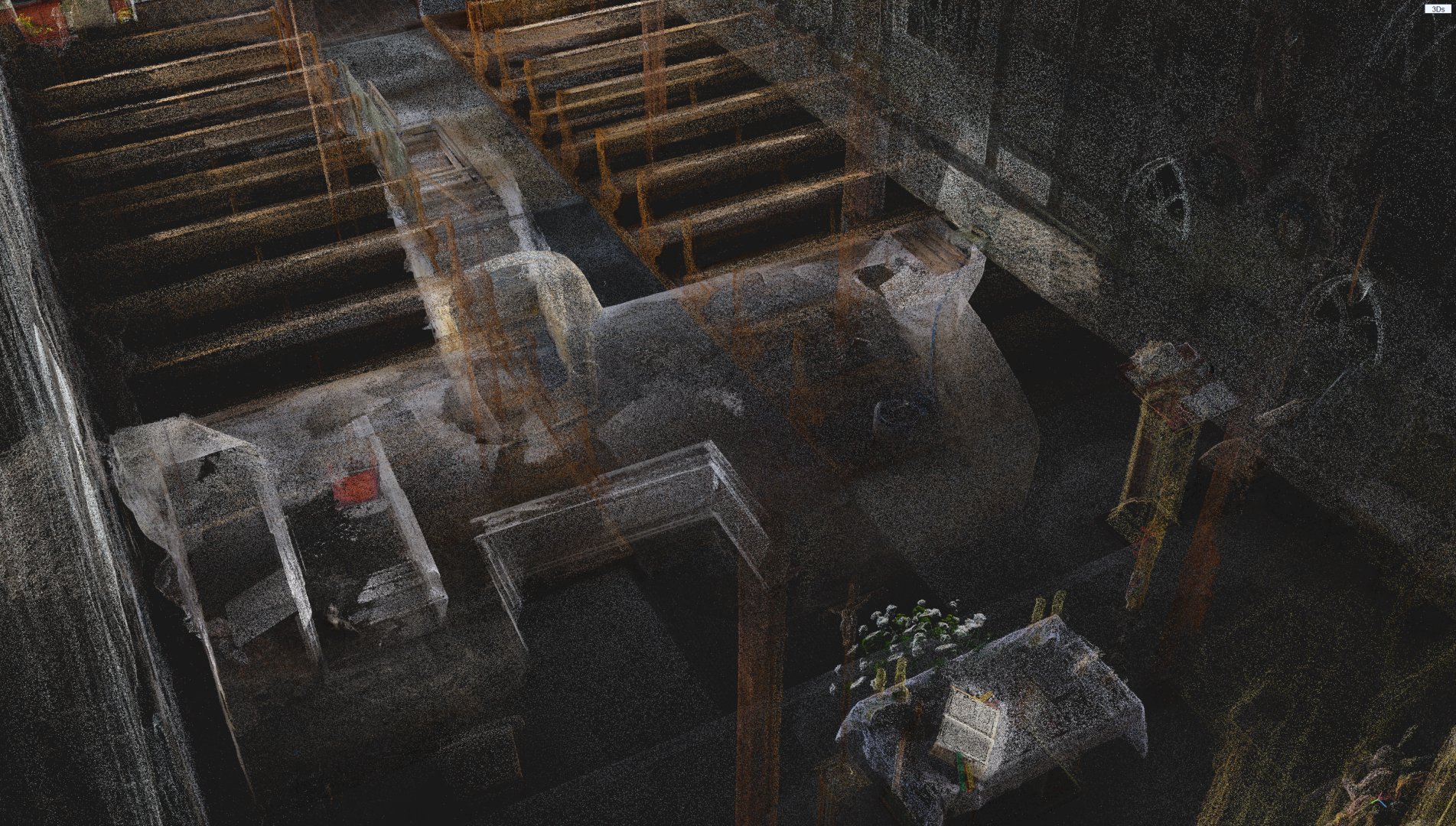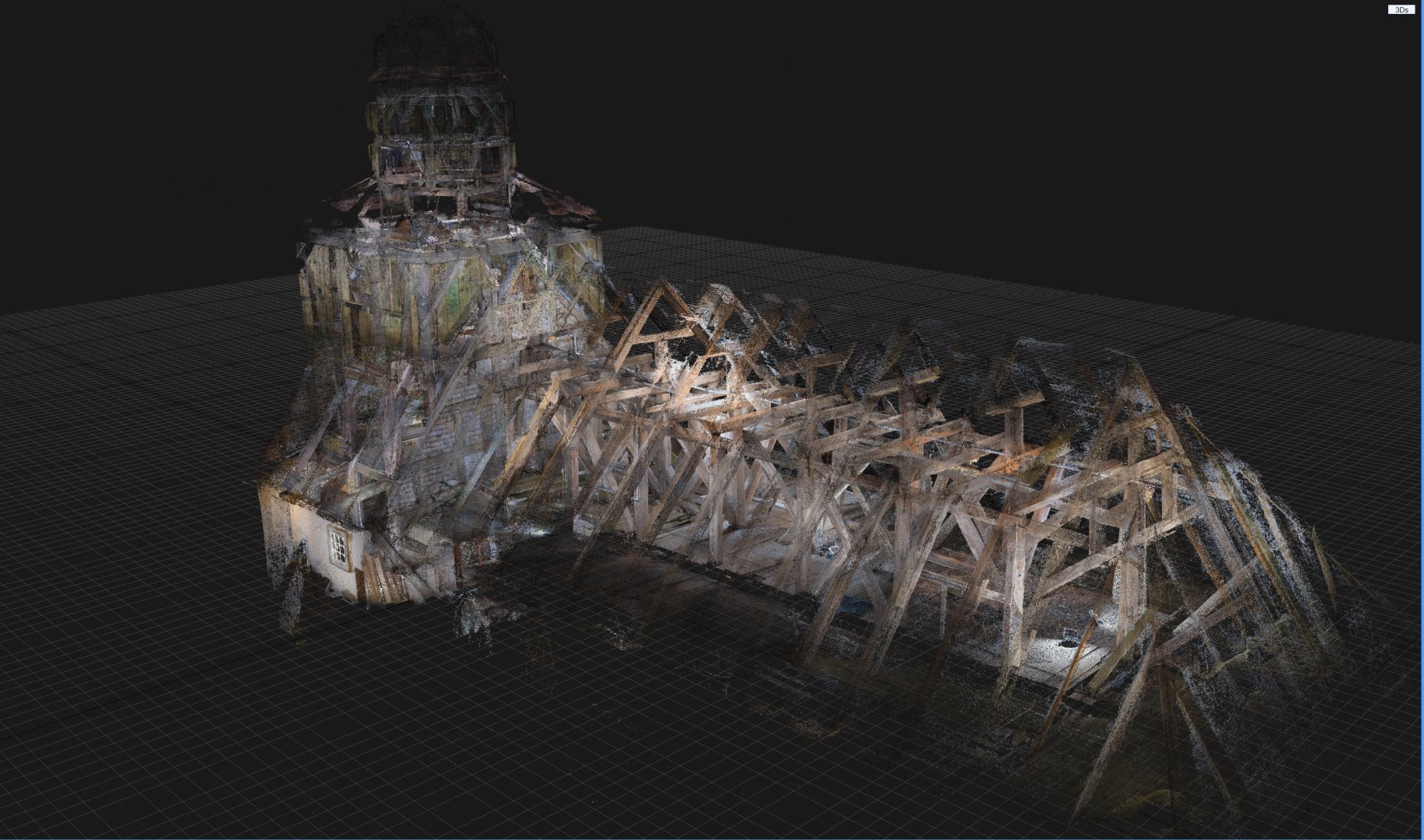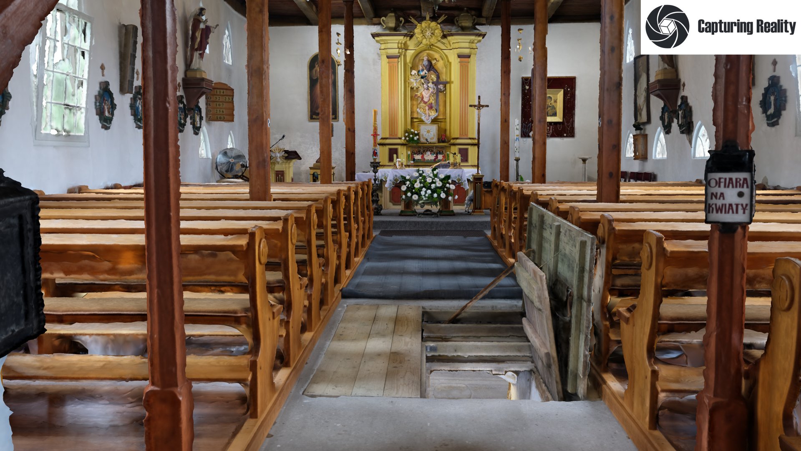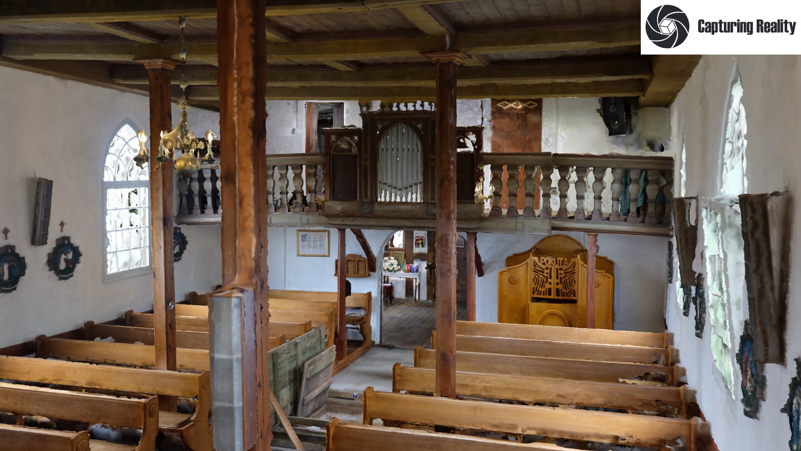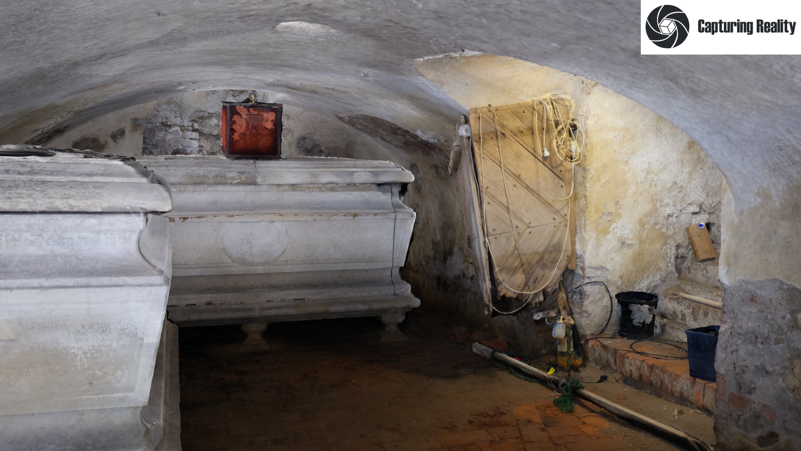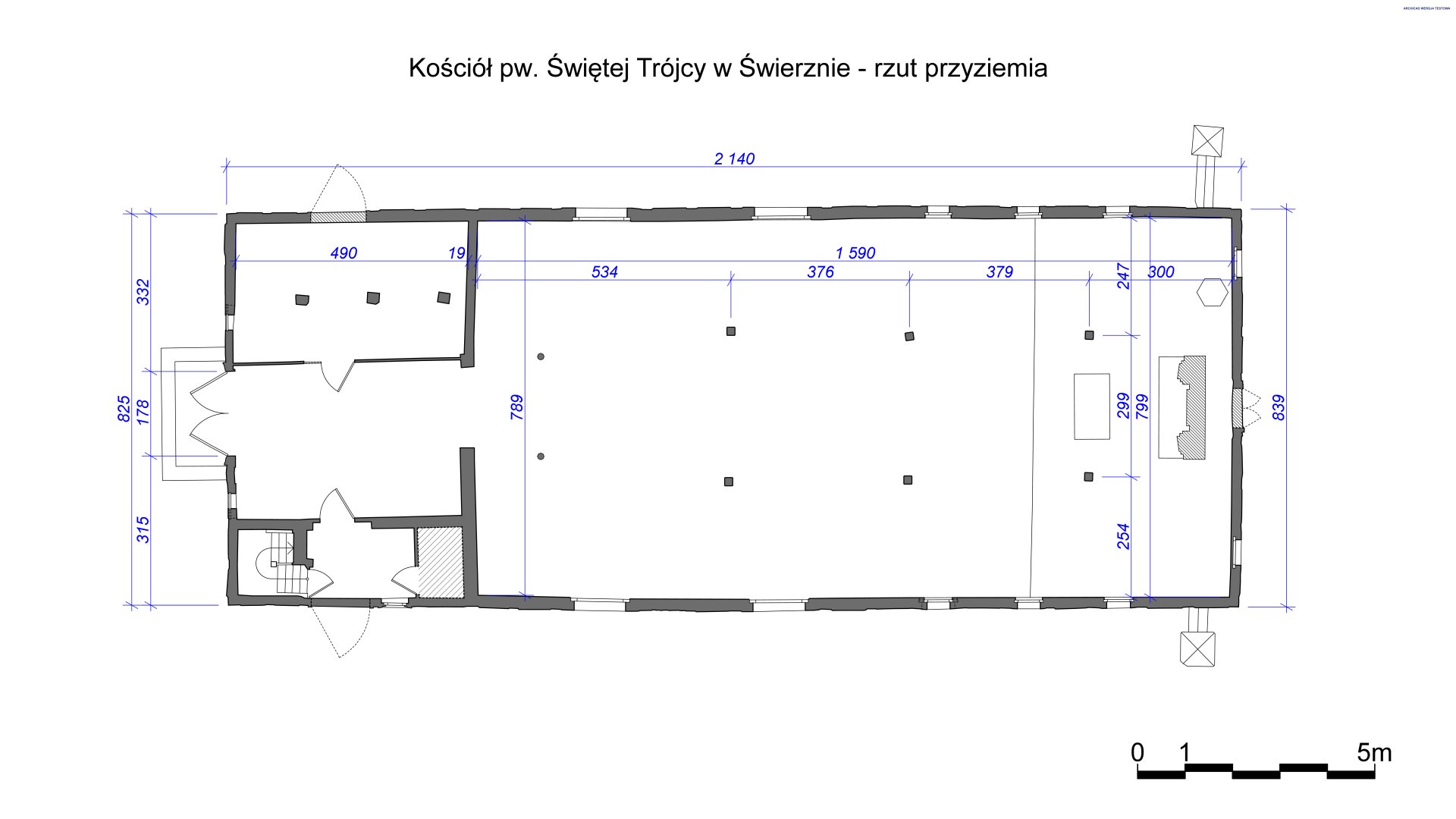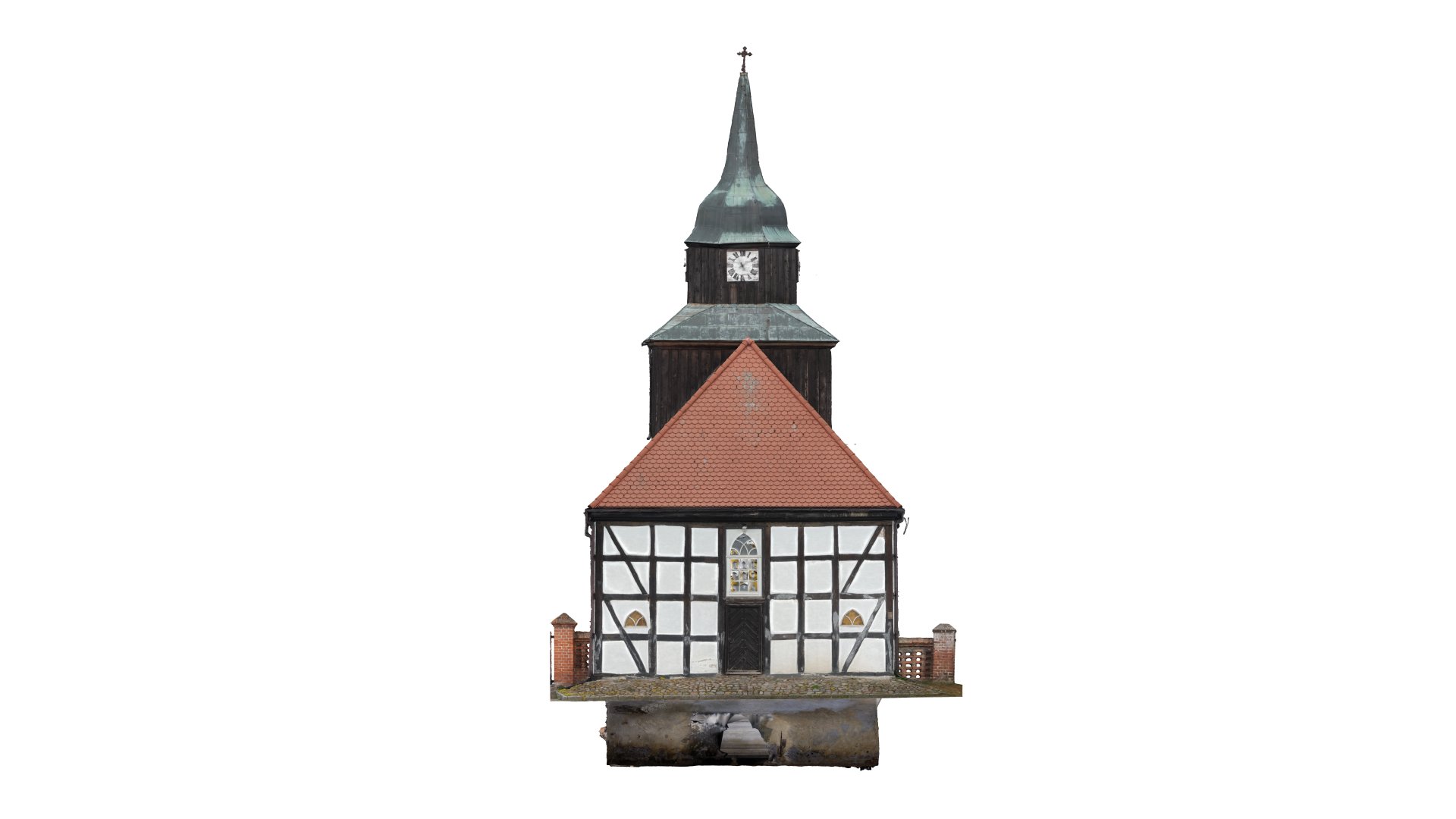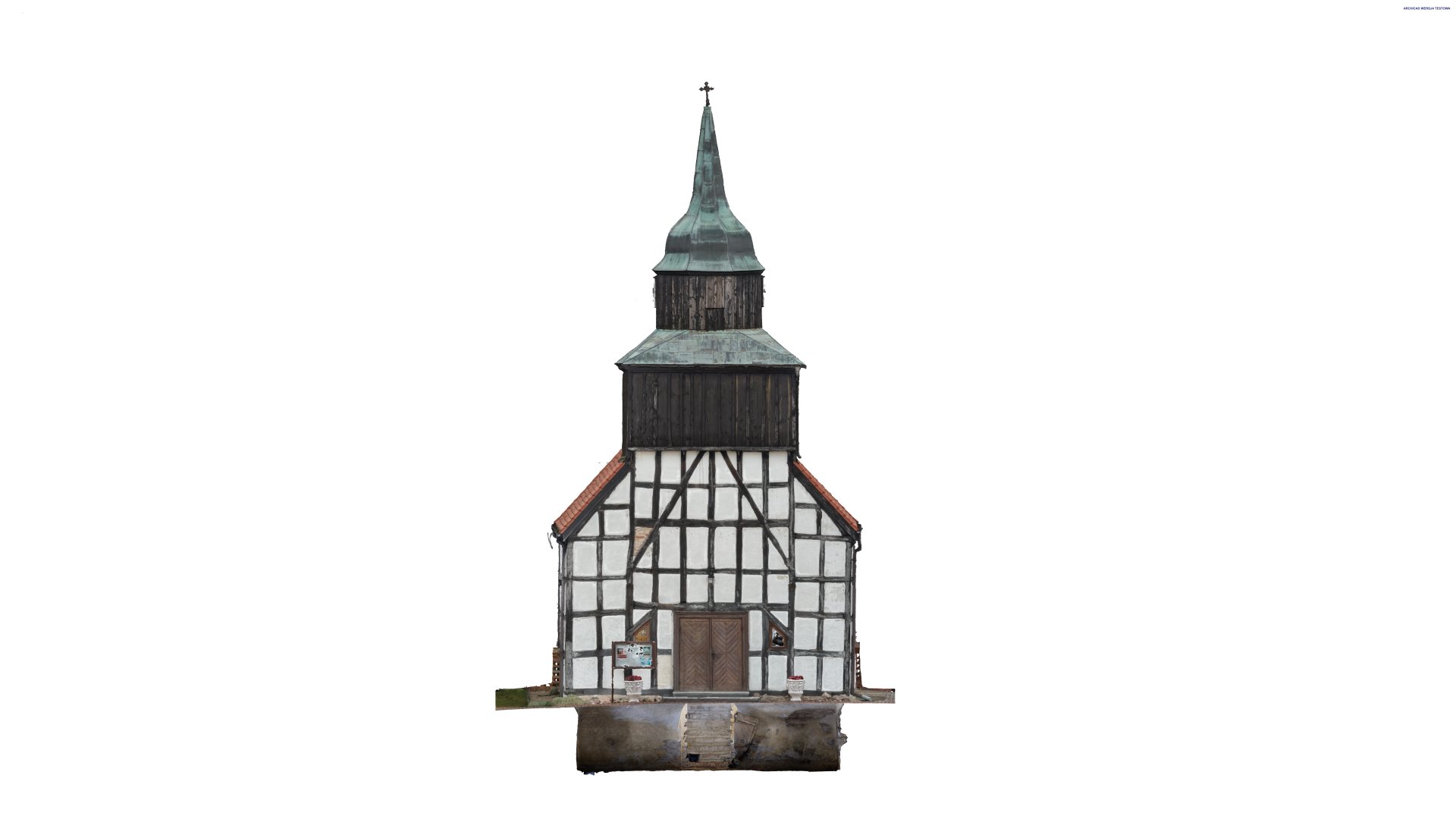The church in Świerzno
The church in Świerzno was built in 1681, extended in 1708 and 1727 and furnished in the 18th century. Its benefactors were the von Flemming family, the owners of vast lands in the present powiat kamieński.
It is one of the oldest and the most precious half-timbered churches of West Pomerania, retaining its original architectural form and half-timbered wall construction, which defines the cultural identity of the regional heritage.
The object has been recorded in the Registry of Cultural Property, No.: A-1335 / 1958 r.
Keywords: aisleless church, half-timbered construction, wood, brick
Location
Show location in OpenStreetMap map
The church is located in the south-eastern part of the village on a large, rectangular parcel of land, fenced with an openwork wall built of bricks. A graveyard with remnants of historical gravestones is situated south of the church. On the same parcel, opposite the church tower, there is a contemporary clergy house.
History
The half-timbered church in Świerzno was built in 1681 by master carpenter Christian Kronen. Its benefactors were Joachim Heinrich and Kaspar von Flemming, the owners of vast lands in the present powiat kamieński.
Initially, the church was a minor, aisleless building with a tower of frame construction attached to the main body from the west. In 1708, builders Hans and Dawid Wangerin extended the longer walls towards the west, surrounding the tower, which, in result, was incorporated into the main body of the building. The last alteration in the form of the temple was recorded in 1727, when the longer walls were extended towards the east by the length of three additional spans. In the same year, the Evangelical church received new furnishing with a pulpit altar and matronea. The church was also renovated for further several times, in, among others, years 1907 and 1938 – 1939. In 1946, the temple was dedicated as the Holy Trinity Roman Catholic Church.
Description
The single-room church, of a simple closure of the eastern wall, has a half-timbered construction with brick infill. The structural frame, made of oak wood, is erected on stone and brick base, which neutralises the terrain slope. The infill is covered with plaster and whitewashed and the wooden elements are blackened.
The main body is covered with a three-slope roof, with a tower at its western side. The three-level tower, of combined, skeleton and half-timbered construction (covered with boards in the upper part), has been crowned with a tented roof, set on an octagonal base.
The rafter-collar roof framing, with posts supported with braces, retains the original construction that was used at the time the church was built.
The layout of the building reveals the original plan of the church (of 1681) and the later developments (in early 18th century). The braces supporting timbers within the construction of the longer walls show the initial length of the temple. The beam in the southern elevation has a foundation inscription, carved in a high relief in classical capitals. It mentions the donors from von Flemming family and the builder – master Carpenter Christian Kronen:
„DEM DREI EINIGEN GOTT ZU EHREN LIESSEN MIT DESSEN HÜLFE MICH BAUEN JOCHIM HEINRICH UND CASPAR JOCHIM DIE FLEMINGE DURCH CHRISTIAN KRONEN BAUMEISTER”
The run of the timbers in side and gable walls shows their later connection with the primary construction. The tower was surrounded by the extension of the main body in 1708, what was recorded by an inscription, cut in one of the beams of the tower basement, with the names of the builders: Hans and Dawid Wangerin:
„BAUMEISTER HANS WANGERIN ANNO 1708 DAVID WANGERIN DEN 26 MARTIJ”
Axially symmetrical elevations with pointed-arched windows (from early 20th century) have joinery which restores the original design of the sash bars. In the eastern wall, angle braces are composed in pairs joining the middle-level timbers with the upper and lower ones. The western elevation is characterised by more dense wooden structure, enriched with two timbers which diagonally run towards each other at the top and with short brackets supporting the lintel.
The aisleless interior is covered with beam-framed ceiling with planks, which was formerly covered with a board structure with facettes and lunettes above the windows. Presently, the ceiling beams are supported by three pairs of posts.
As far as the church furnishing is concerned, the Baroque pulpit altar from 1727 has been preserved (except for the pulpit), with the retable on the sides of which there pilasters. In the western side of the interior there is a choir matroneum with an openwork balustrade and the framing of the organ case (the instrument has not survived). Under the floor there is a crypt containing two stone sarcophaguses of members of von Flemming family: the sponsor of the local Baroque, half-timbered, entre-cour-et-jardin-type mansion Bogislaff Bodo von Fleming (1671 – 1732) and his wife Luoyse von Flemming (1685 – 1722).
Photogrammetry
The following Virtual and Augmented Reality "3D model - Church in Świerzno" presentation uses external Sketchfab portal and is approximately 420MB in size.
An alternative description of "3D model - Church in Świerzno" presentation: A large church built of wood and bricks, with a sloping roof and a tower. Noticeable chessboard-like structure.
Sources
- Bibliography:
- G. Bronisch, W. Ohle, Kreis Kammin Land, Stettin 1939, s. 360 – 362;
- Karta ewidencyjna zabytku architektury i budownictwa, Kościół. Świerzno, oprac. M. Nowakowska, M. Szukała, W. Witek, C. Nowakowski, 1985, archiwum WUOZ Szczecin;
- Photographs and illustrations by:
- Archive photographs (No. 1 - 4) from: G. Bronisch, W. Ohle, Kreis Kammin Land, Stettin 1939, pp. from 116 (items 5971, 10171 – 10172);
- Archiwum WUOZ o. Szczecin – K. Kroman (photograph No. 5), G. Solecki (photograph No. 6);
- W. Witek (photographs No. 7 - 13);
- Biuro Dokumentacji Zabytków – K. Tymbarski (figures No. 14 - 33);


