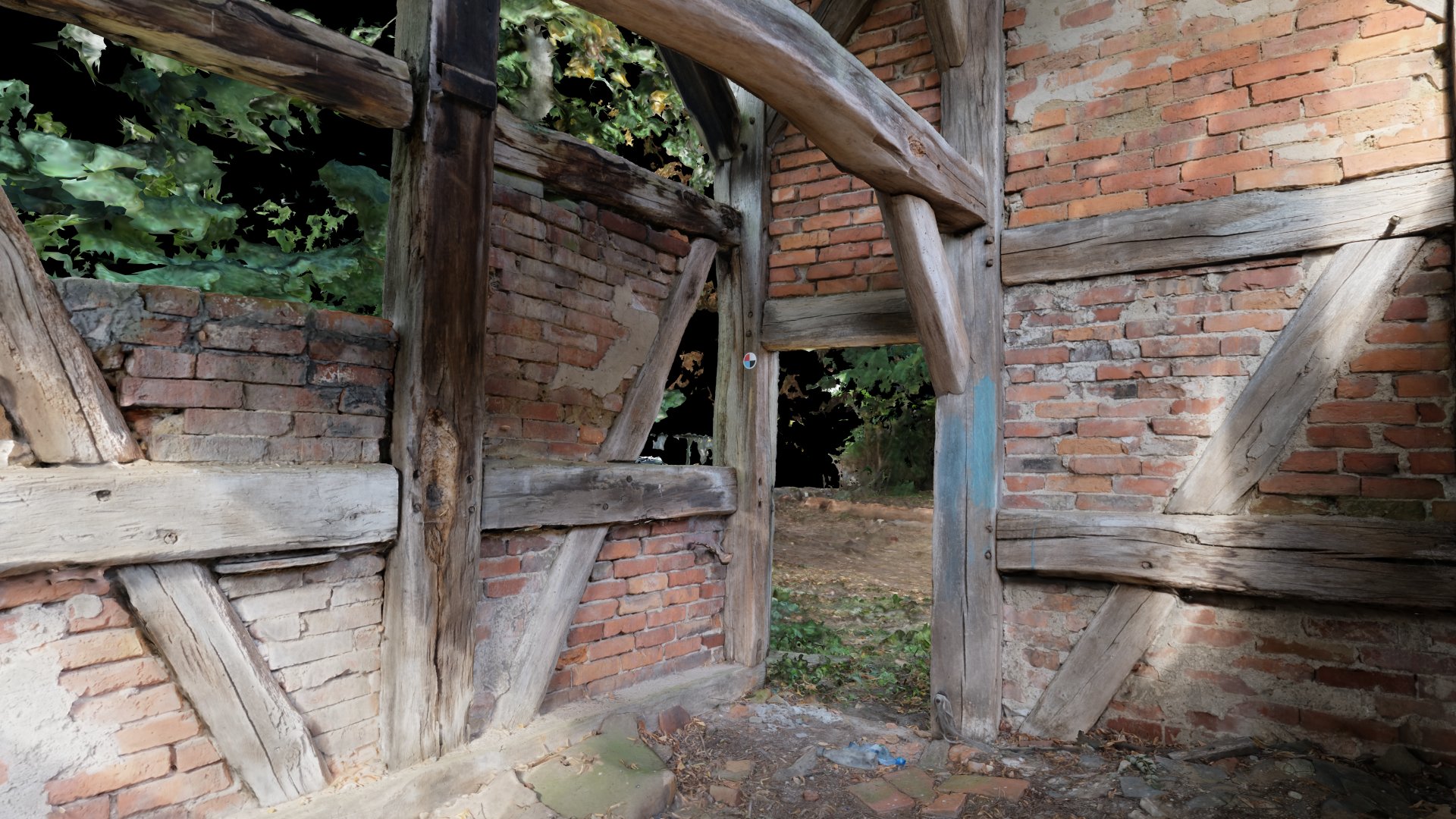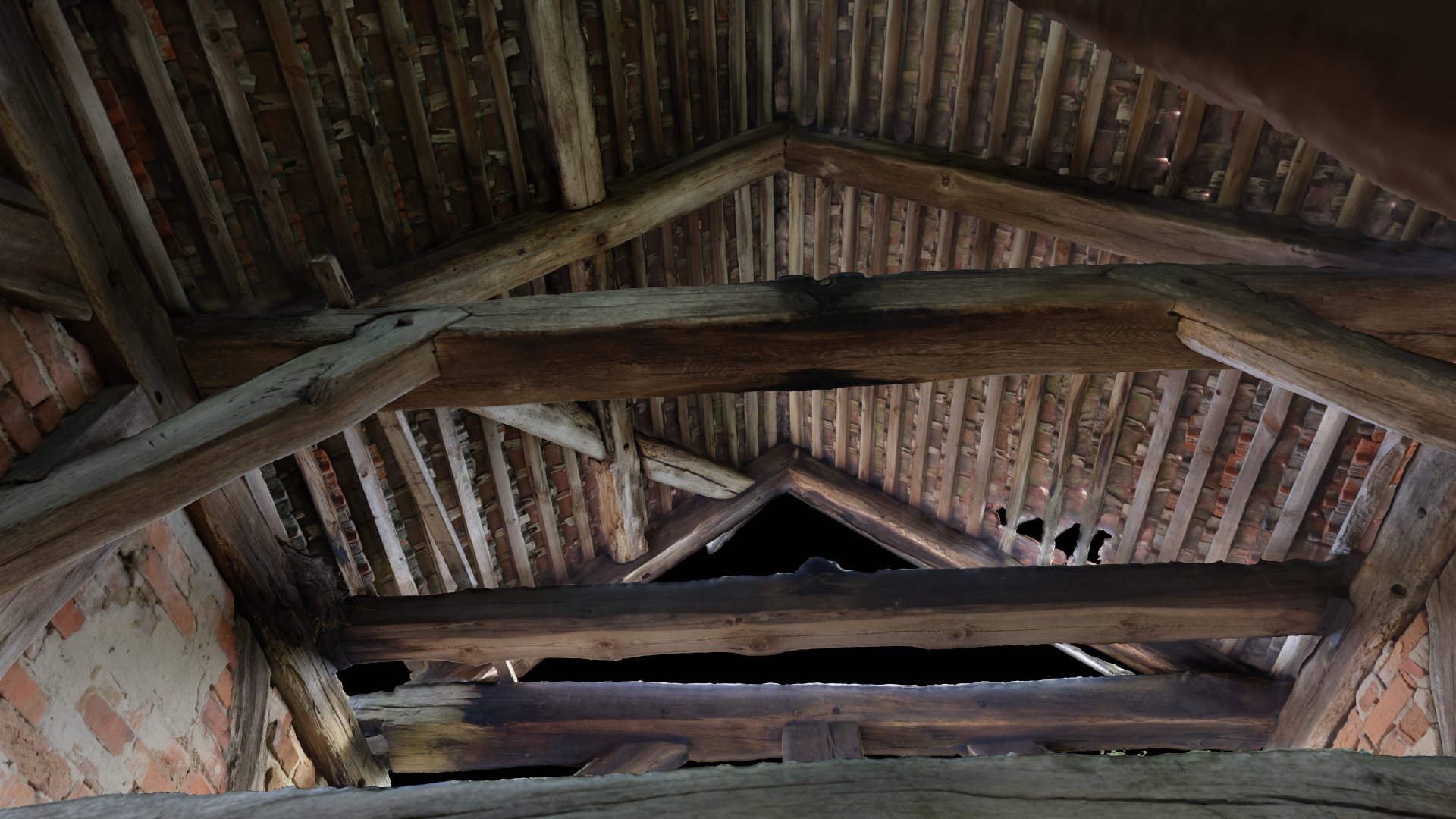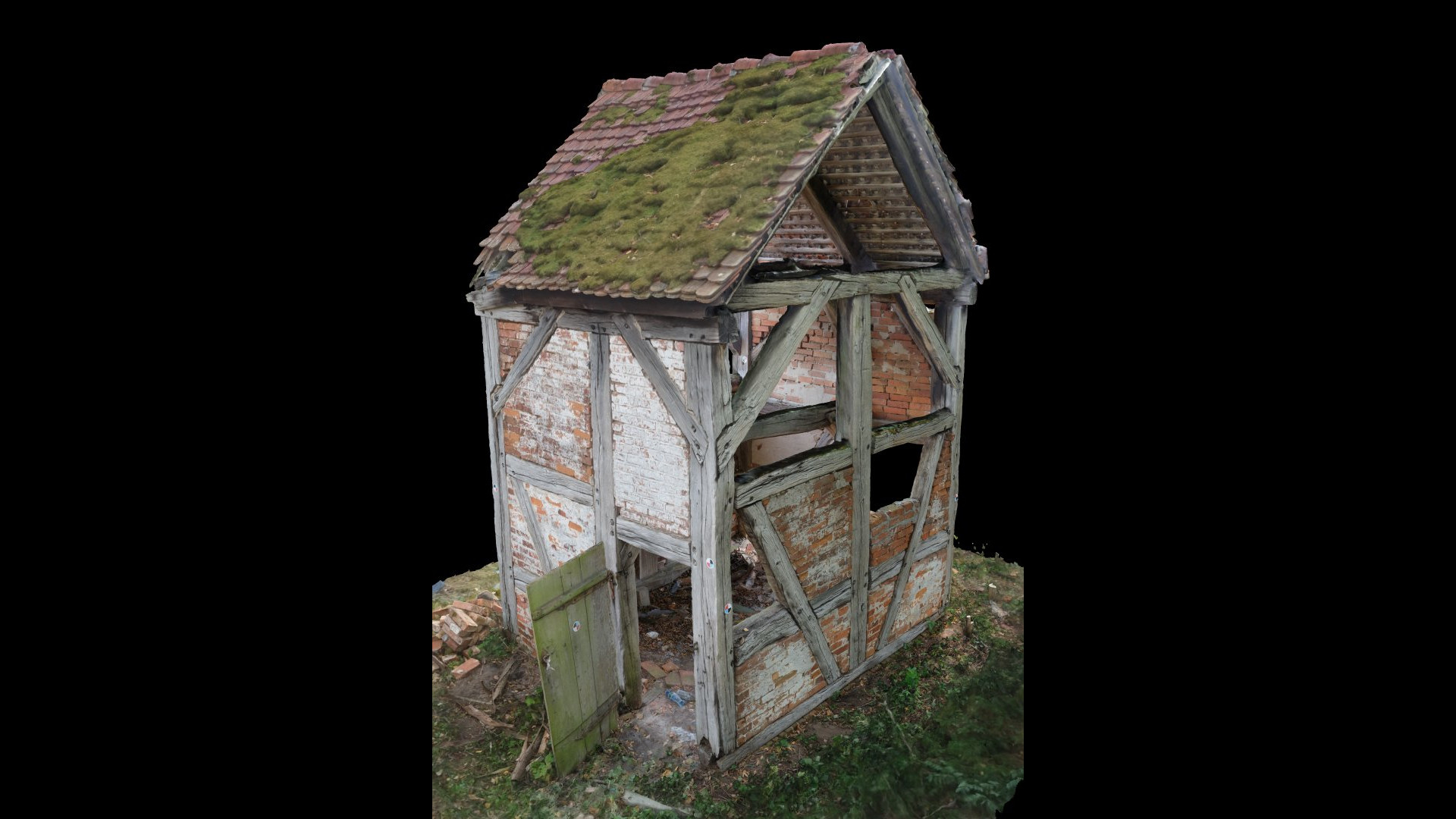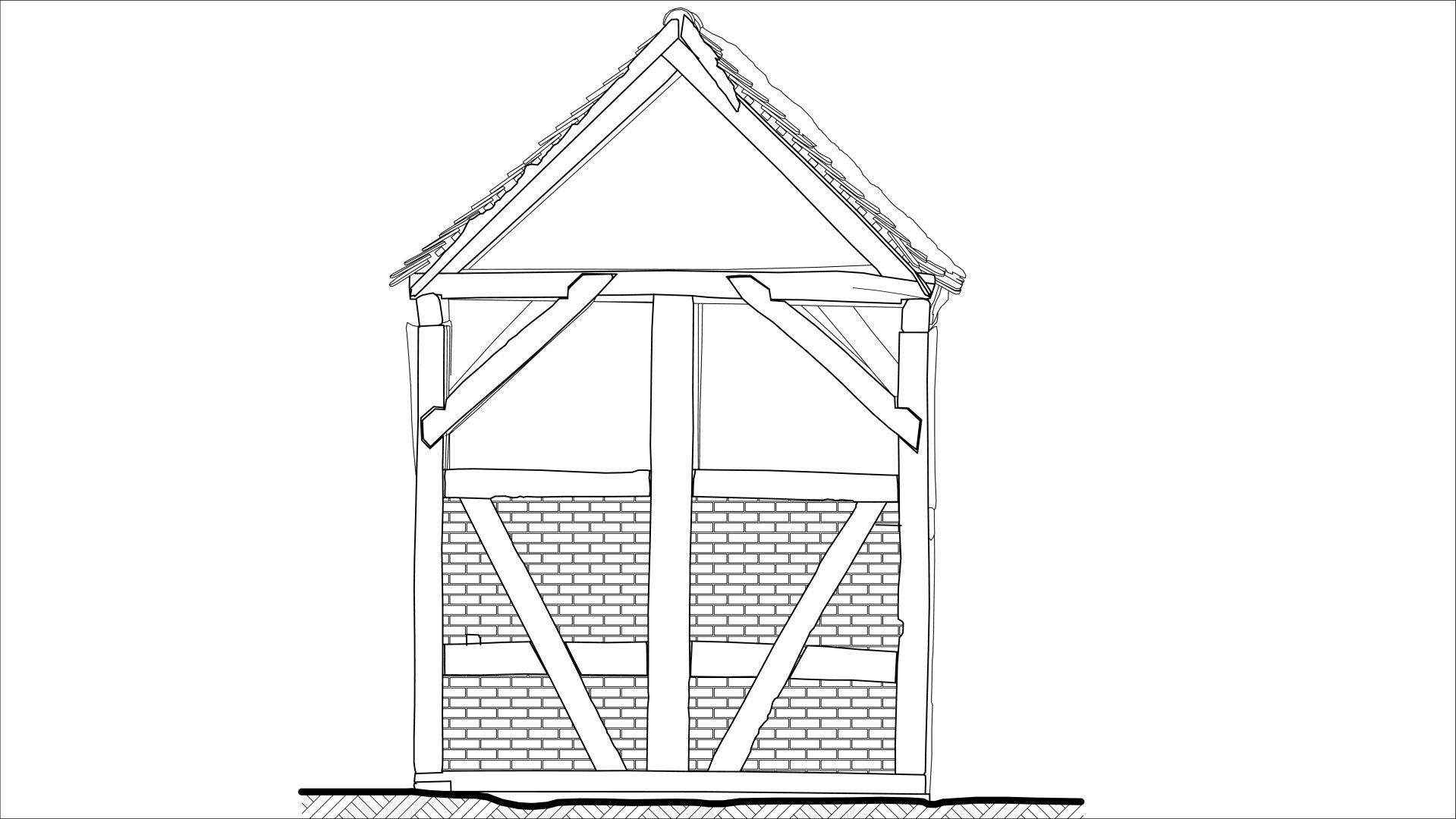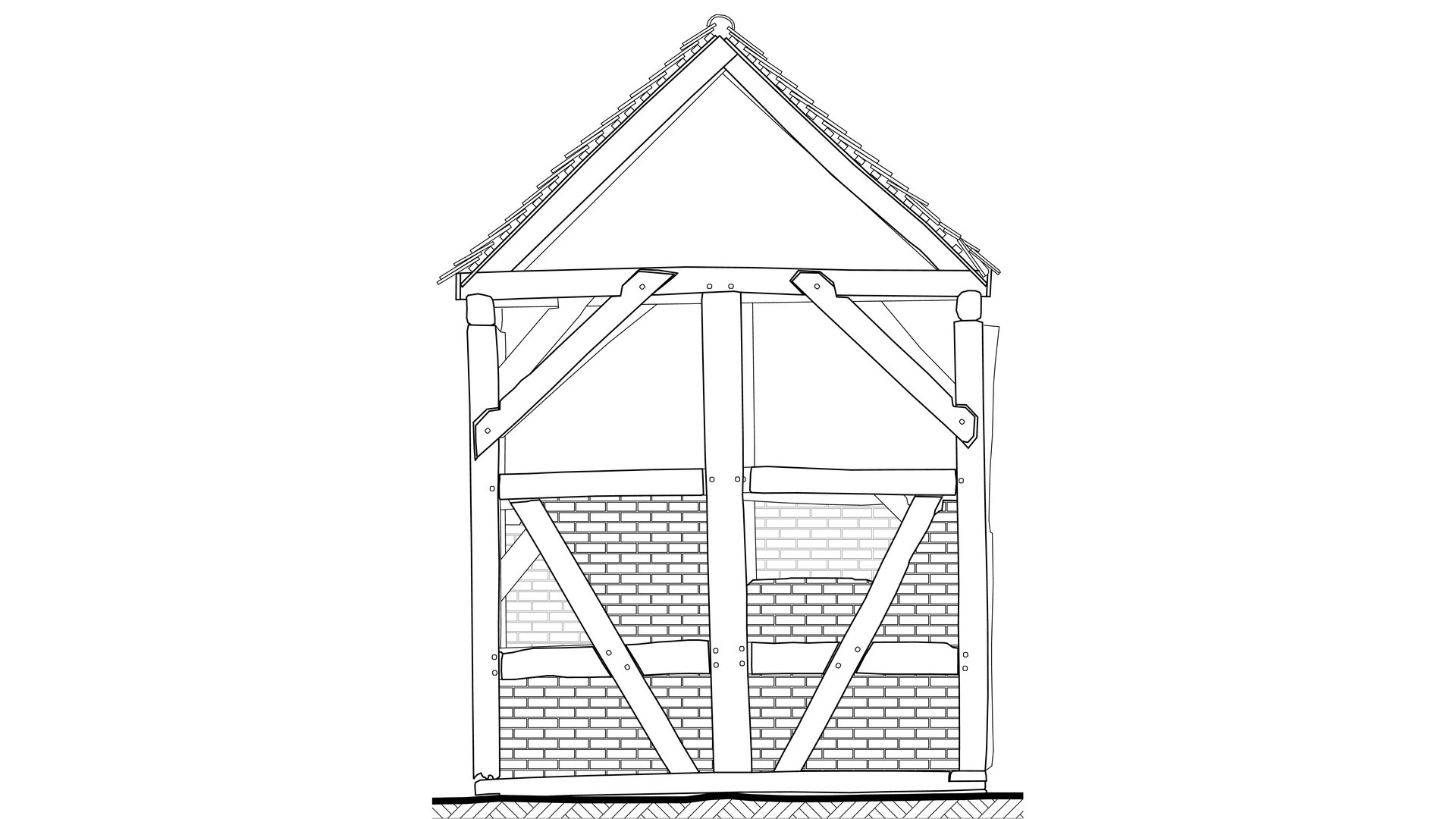The belfry in Tychówko
The churchyard belfry in Tychówko is a unique example of a half-timbered tower of simple form and small cubic capacity. No longer used, the 18th-century belfry is a surviving relic element of the historical architecture of the church parcel of land in Tychówko.
The object has been recorded in the Registry of Cultural Property
Keywords: belfry, half-timbered construction, wood, brick
Location
Show location in OpenStreetMap map
The belfry is located in the centre of the village, within a former churchyard, in the south-western part of the plot. The half-timbered church has collapsed. In the graveyard, there are some old-growth trees and a monument (from the 1920s) dedicated to the residents of the village killed during World War I.
History
The belfry was built probably in 1739, along with a new church, which replaced an old, Mediaeval temple. The von Kleist family, the then owners of the village, were the founders of the church and of the belfry. Earlier, Tychówko had been an old fief of the von Bonin family. In 1685, it was sold to Peter Ernst von Kleist. In the early 20th century, the belfry was renovated.
Dzwonnica do 1945 roku służyła na potrzeby kościoła ewangelickiego, a od 1958 roku kościoła rzymskokatolickiego, p.w. św. Józefa, należącego do parafii w Byszynie. Do 1998 roku znajdowały się tutaj dwa nieduże dzwony: spiżowy ufundowany w 1848 roku przez Otto i Ferdinanda von Kleist-Retzow z Kikowa oraz dzwon żelazny z 1 ćwierci XX wieku. Obecnie obiekt nie jest użytkowany.
Description
The free-standing belfry, of a squarish base, a cuboidal body and half-timbered walls, is covered with a gabled roof. Its total height amounts to 5.6 m. The framing construction is made of rhythmically arranged posts (three per wall), set on a stone foundation and connected with two levels of beams in the mid-lower part and with one at the top. The walls have brick, plastered infill. Diagonal braces in the lower sections run downwards against each other. The upper sections have angle braces set into the top beams. All woodworking joints are pinned. The triangular gables are not built up in order to provide the facility with acoustic openings.
The one-room interior, accessed by a single-leaf board door, contains brace-supported beams used for hanging bells. The building, devoid of the bells, is not used presently.
Photogrammetry
The following Virtual and Augmented Reality "Model 3D - The belfry in Tychówko" presentation uses external Sketchfab portal and is approximately 140MB in size.
An alternative description of "Model 3D - The belfry in Tychówko" presentation: A small building made of wood and bricks, with a sharp roof and one entrance. Noticeable chessboard-like structure.
Sources
- Bibliography:
- Karta ewidencyjna zabytku architektury i budownictwa, Kościół. Tychówko, oprac. J. Kowalczyk, 1998, archiwum WUOZ Delegatura w Koszalinie;
- Photographs and illustrations by:
- W. Witek (photographs No. 1 - 3);
- Biuro Dokumentacji Zabytków – K. Tymbarski (photographs No. 4 - 8 and figures No. 10 - 27);

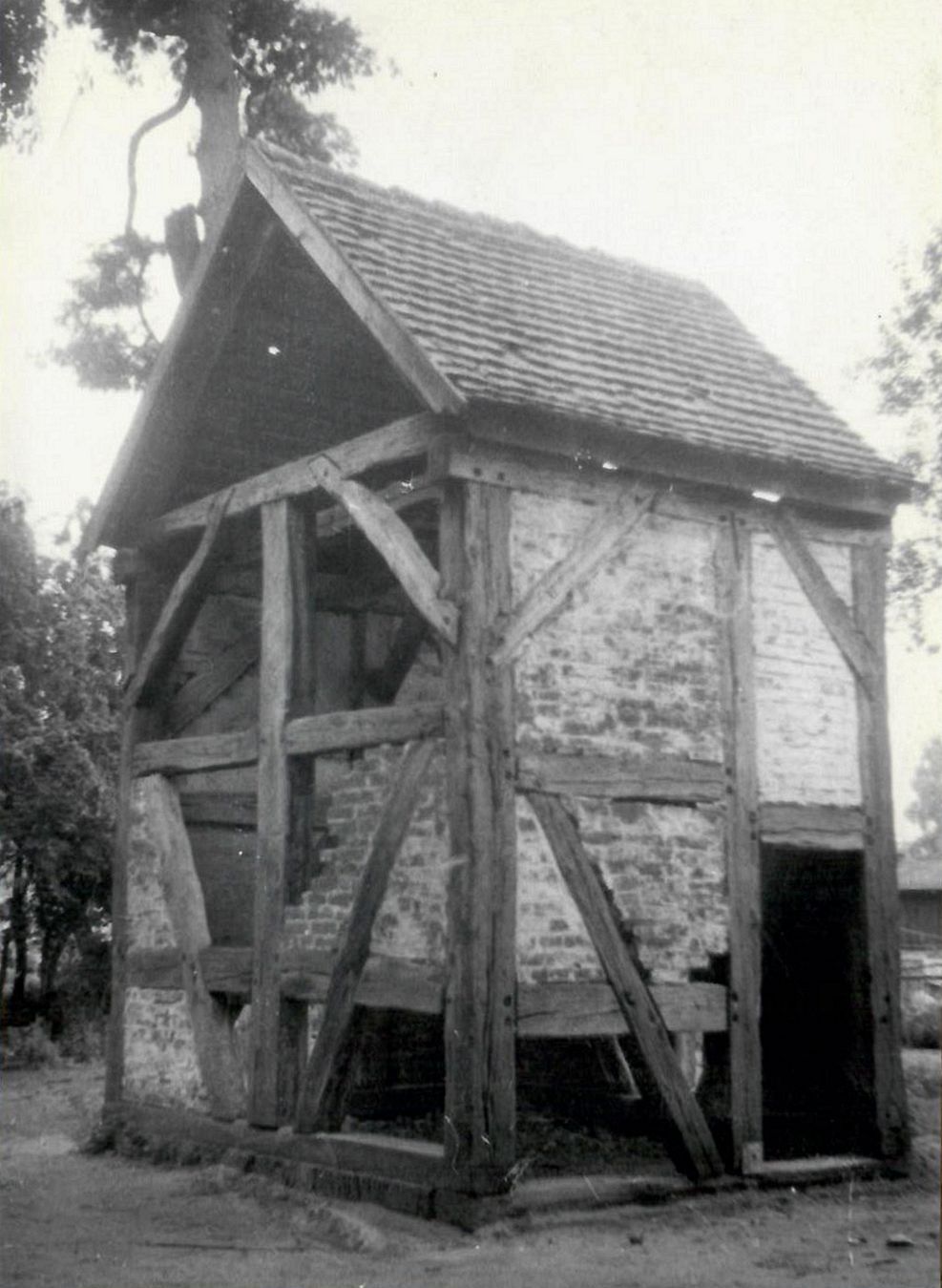

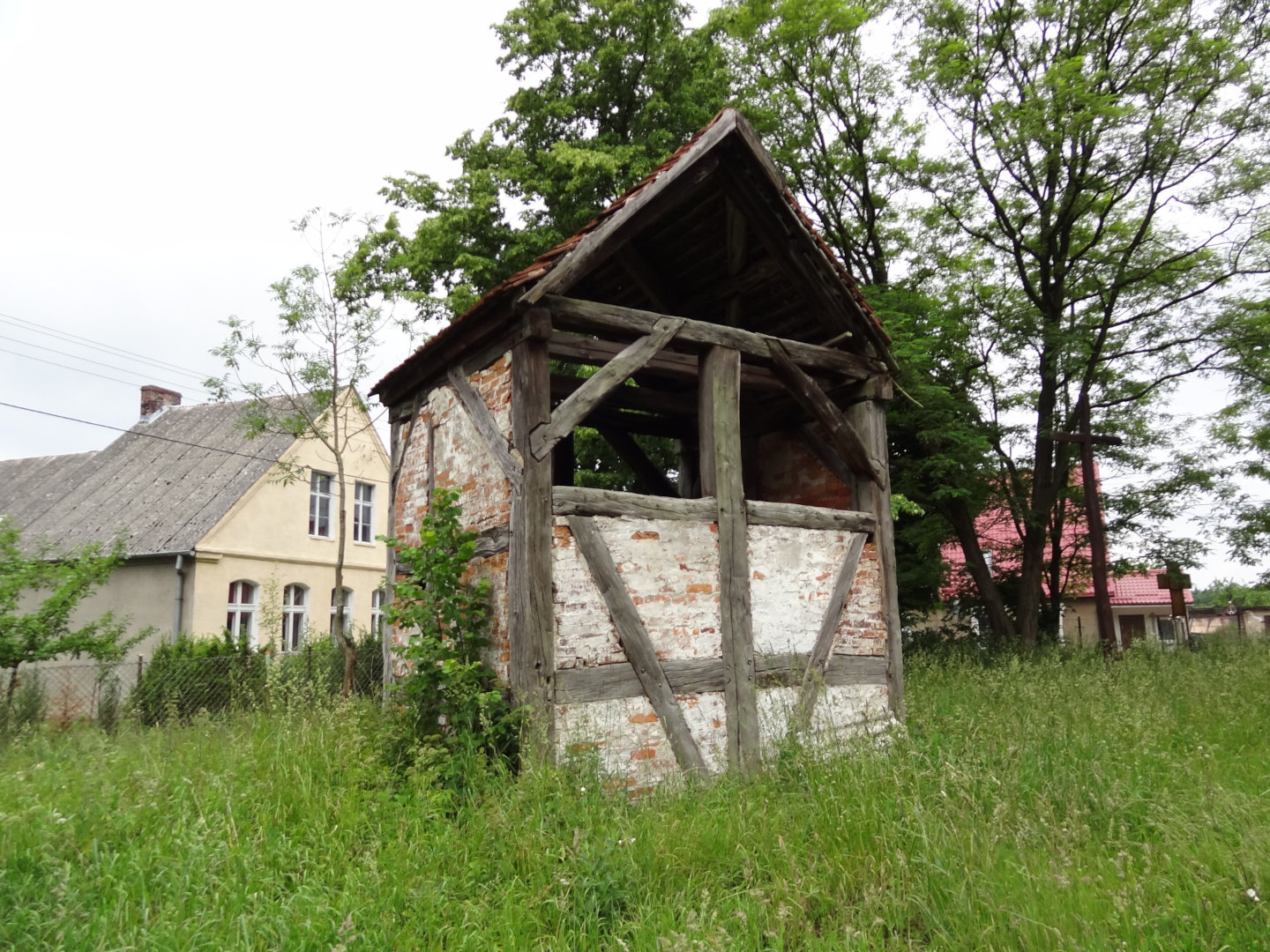

.jpg)
.jpg)
.jpg)
.jpg)
.jpg)

