The homestead in Stary Jarosław
This type of fenced-in homestead with a gatehouse at the front and a cottage in the depth of the yard was developed in the first quarter of the 19th century – that is, after the abolition of serfdom – as a result of introduction of new methods of farm running. They used to be numerous in the northern part of West-Pomerania, but have survived only partially.
The homestead No. 40 in Stary Jarosław, which represents this type of rural architecture, has maintained its original, 19th-century layout and culturally valuable buildings. It is an important element of the rural cultural landscape.
The object has been recorded in the Registry of Cultural Property
Keywords: four-sided homestead, cottage, gatehouse, half-timbered construction, clay
Location
Show location in OpenStreetMap map
The homestead No. 40 is located in the southern part of the village, west of the nearby main village road. It occupies a wide, four-sided plot, surrounded by fields and meadows.
History
The homestead was founded in the first half of the 19th century in cruda radice, that is, on previously undeveloped site; at the time of progress after the land reform and the abolition of serfdom in Prussia. It belonged to the Beckmann family, who were wealthy peasants and whose presence in Stary Jarosław was recorded as early as in 1648.
Particular buildings have been arranged into a four-sided layout with a wide yard, accessible by two opposite gateways, one leading to the field, and the other to the village road. The oldest object is a half-timbered cottage built in 1838 (according to an inscription above the front door), situated in the depth of the yard. At the same time (the 2nd quarter of the 19th century), two other objects were built in the vicinity of the cottage: an outbuilding, with a gateway leading out to the field, and a half-timbered barn with a dovecote and a small arcade along the western side of the yard. Both buildings no longer exist.
The front gatehouse dates back to 1860. The date has been indicated by an inscription in the lintel, over the gateway, naming also the owner of the homestead, Ernst Beckmann. In the 1910s, the ground-floor part of the building was bricked up. Parts of the roof truss and woodworking were replaced. The interior divisions were re-arranged.
After 1945, the migrants from the central part of Poland were given the homestead by the state. They ran a private farm here. Presently, it is a private property.
Description
The homestead No. 40 has a clearly recognisable original fenced-in, four-sided layout, with mostly preserved historical buildings of half-timbered construction, partially bricked up. The yard is surrounded in the north and in the east by a large-sized, multifunctional, brick and half-timbered livestock building with a gateway and a smaller gate for pedestrian use. It has a reverse-L-shaped layout and its impressive, two-winged body is covered with a massive, gabled roof. The gateway lintel has the following inscription, visible from the side of the village road:
[B H Ernst Beckmann … Marcin Vorwiebe 29 den Juni 1860].
In the depth of the plot, within the layout axis, there is a dwelling house, with the roof ridge running parallelly to the village road. It is the oldest of the homestead buildings, of original main body form and half-timbered construction with clay infill. The wide-front, five-axis cottage, is covered with a high, half-hipped roof. The elevations are characterised by black-and-white contrast aesthetics and non-rhythmical arrangement of the posts, joined with one level of beams, supported by braces. The curved braces by the front door are symmetrically running against each other.
The whole area of the historical yard is covered with field stone. In the middle part of it, there used to be a manure container, which has been filled with ground and surrounded by stones.
Photogrammetry
The following Virtual and Augmented Reality "3D model - The homestead in Stary Jarosław" presentation uses external Sketchfab portal and is approximately 310MB in size.
An alternative description of "3D model - The homestead in Stary Jarosław" presentation: An old house built of wood and clay, with a tall, sloping roof. The building is leaning and has numerous defects. Noticeable chessboard-like structure.
Sources
- Bibliography:
- Katalog budownictwa ludowego, oprac. A. Sikorski, 1972, m-pis, archiwum WKZ Delegatura w Koszalinie;
- Karta ewidencyjna zabytku architektury i budownictwa, Zagroda nr 40. Stary Jarosław, oprac. W. Witek, 2002, archiwum WKZ Delegatura w Koszalinie;
- Photographs and illustrations by:
- Archiwum WUOZ o. Koszalin (photographs No. 1 – 6);
- W. Witek (photographs No. 7 – 16);
- Biuro Dokumentacji Zabytków – K. Tymbarski (figures No. 17 - 30);

.jpg)
.jpg)
.jpg)
.jpg)
.jpg)
.jpg)
.jpg)
.jpg)
.jpg)
.jpg)
.jpg)
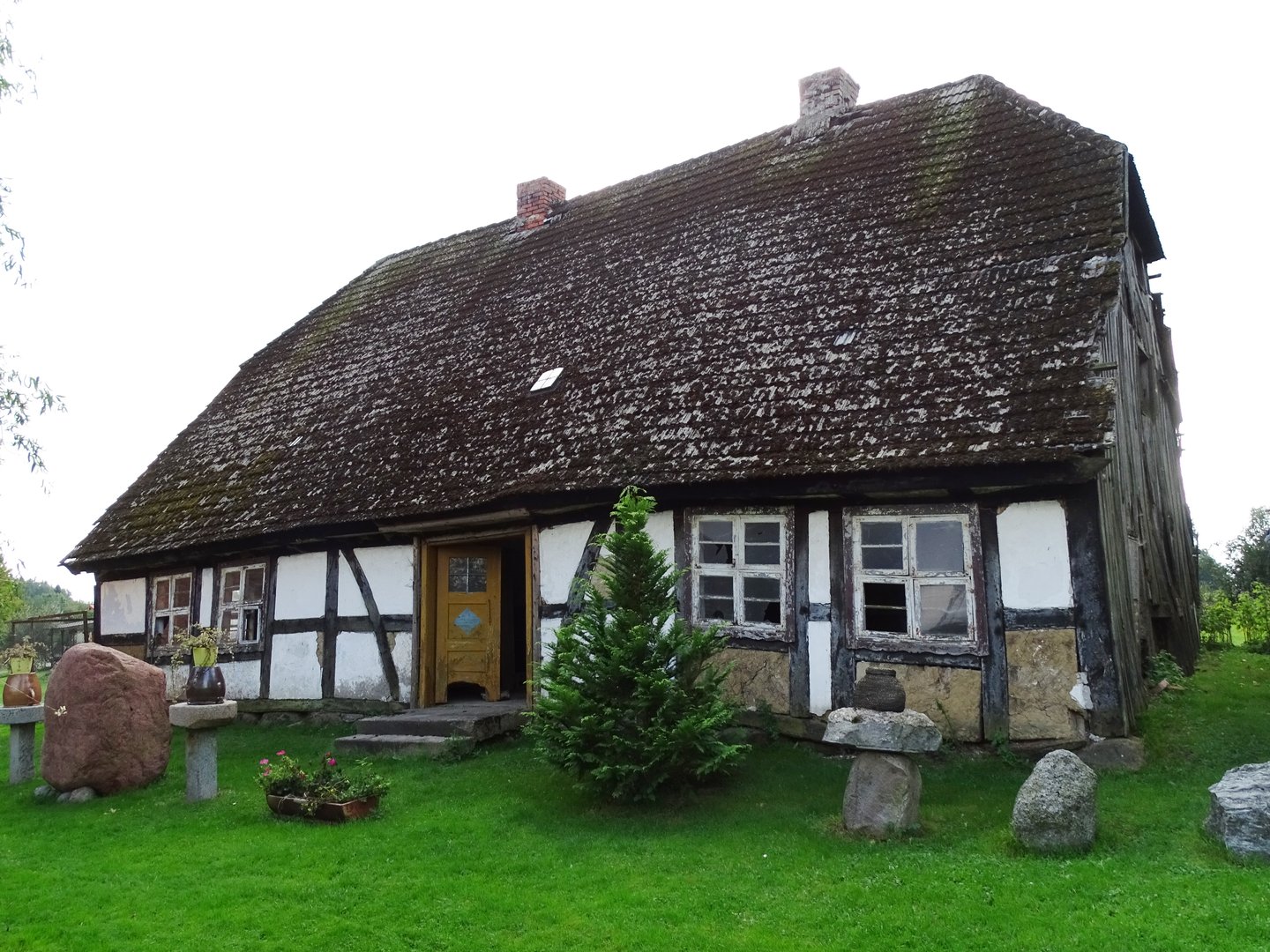
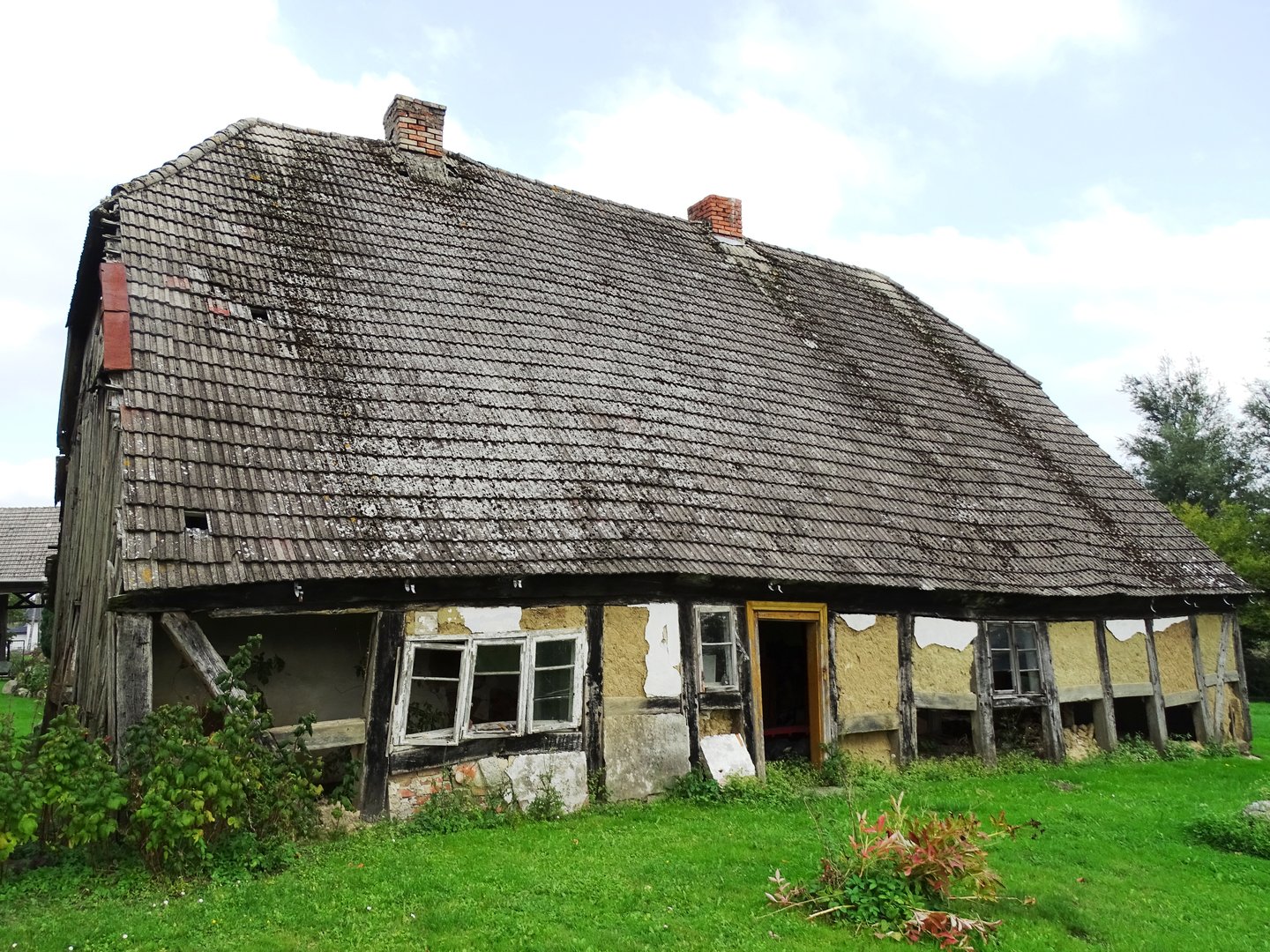

.jpg)
.jpg)
_-_widok_ogolny.jpg)
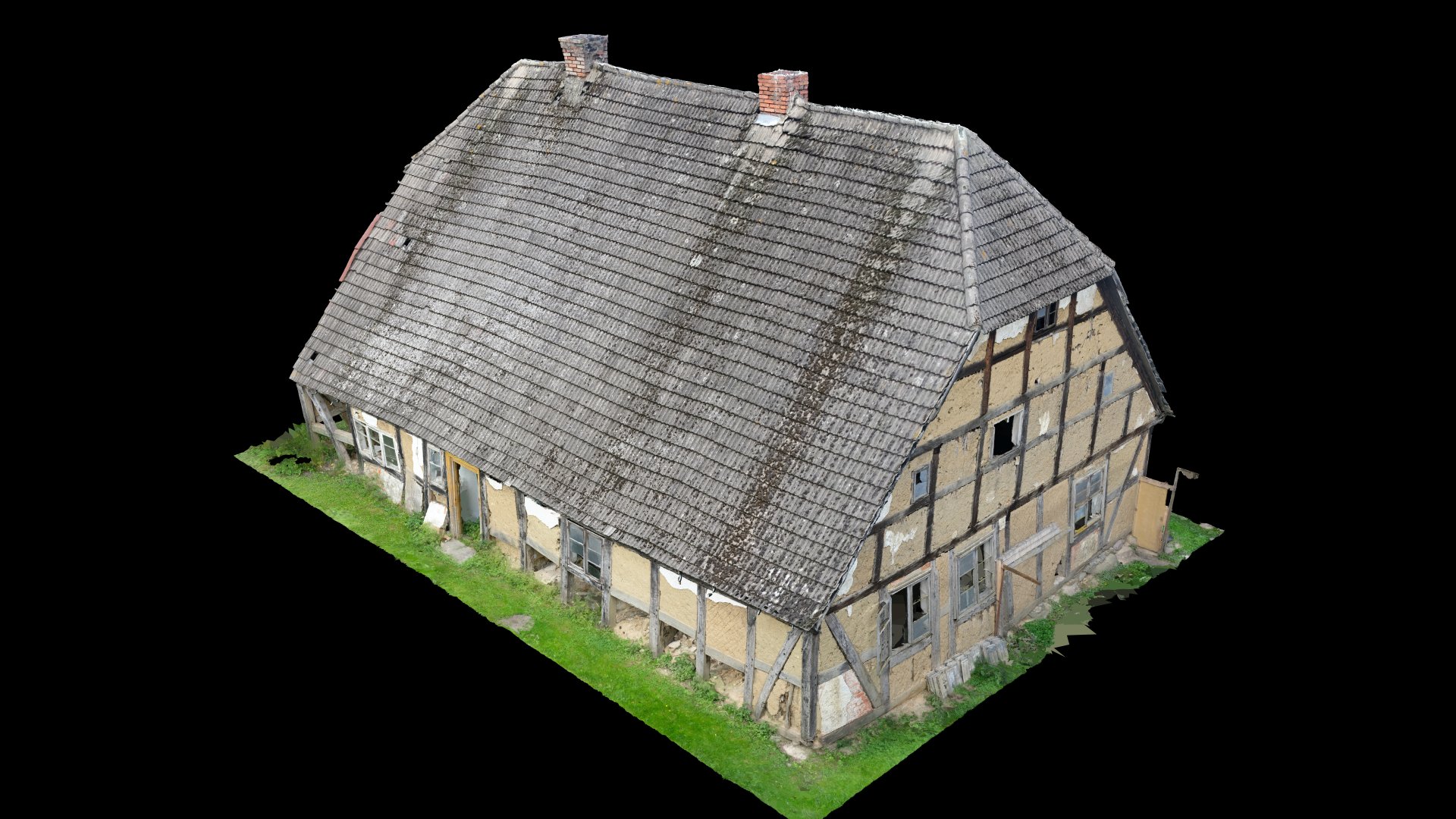
_-_widok_ogolny.jpg)

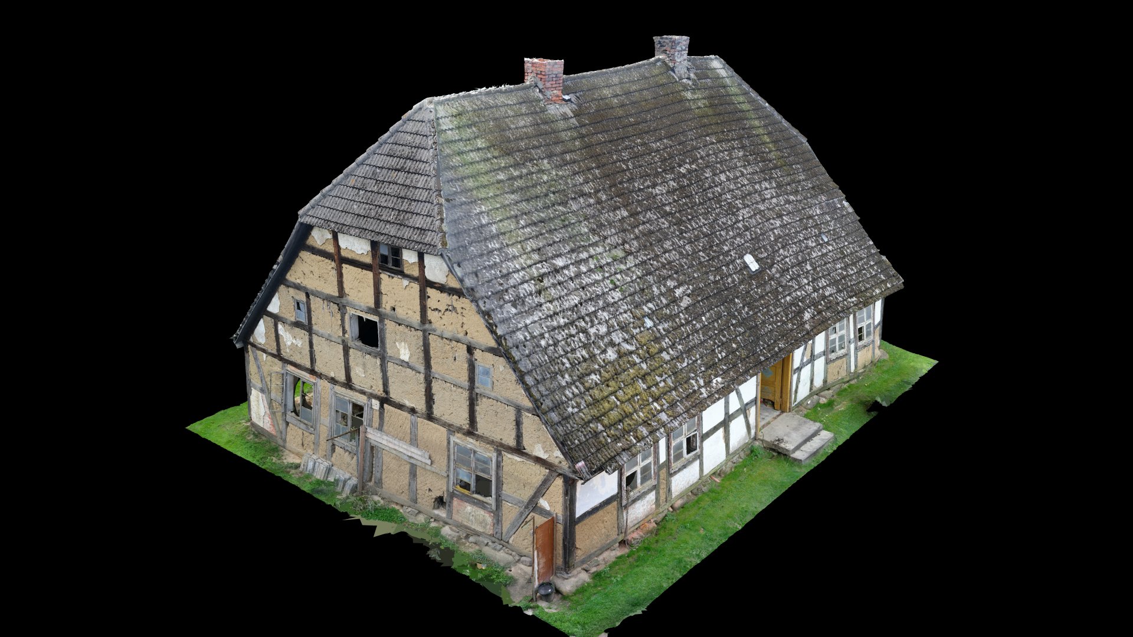

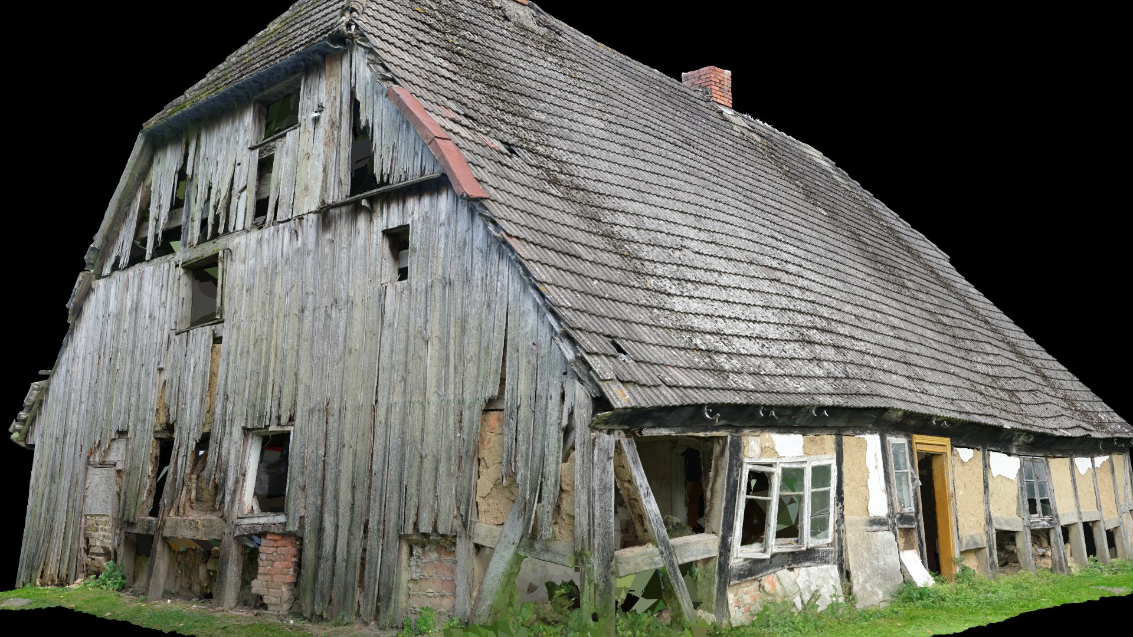
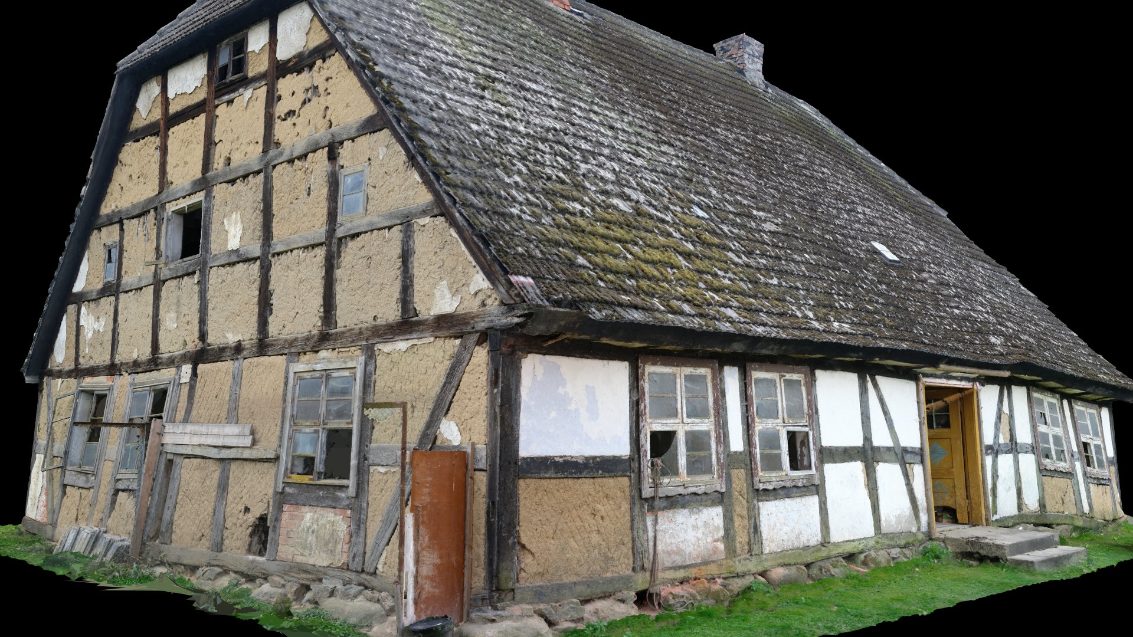


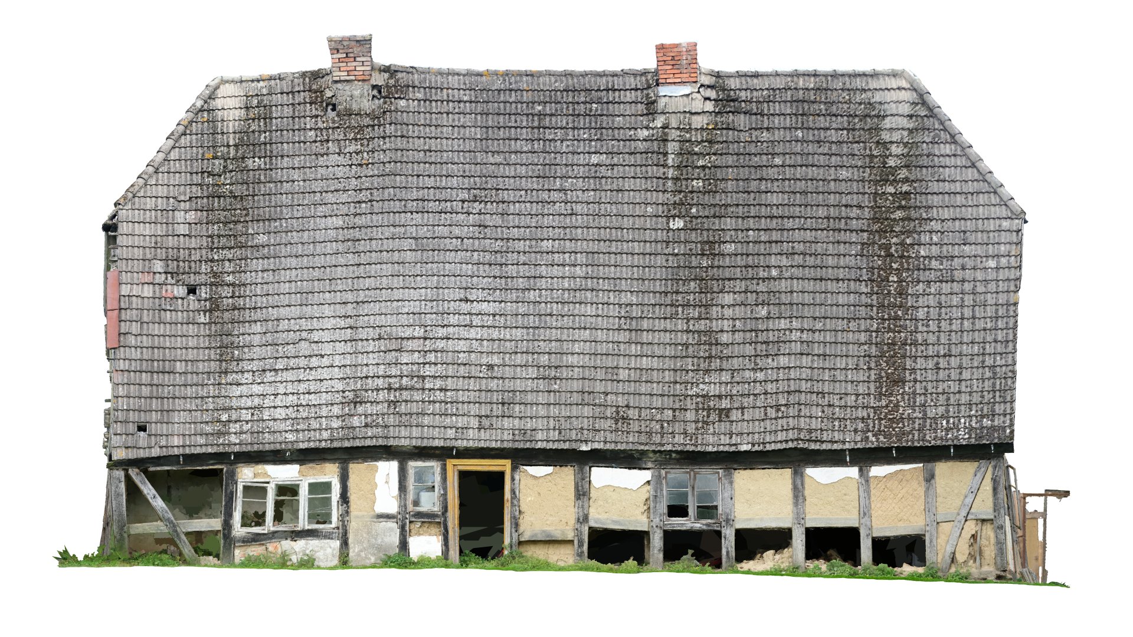
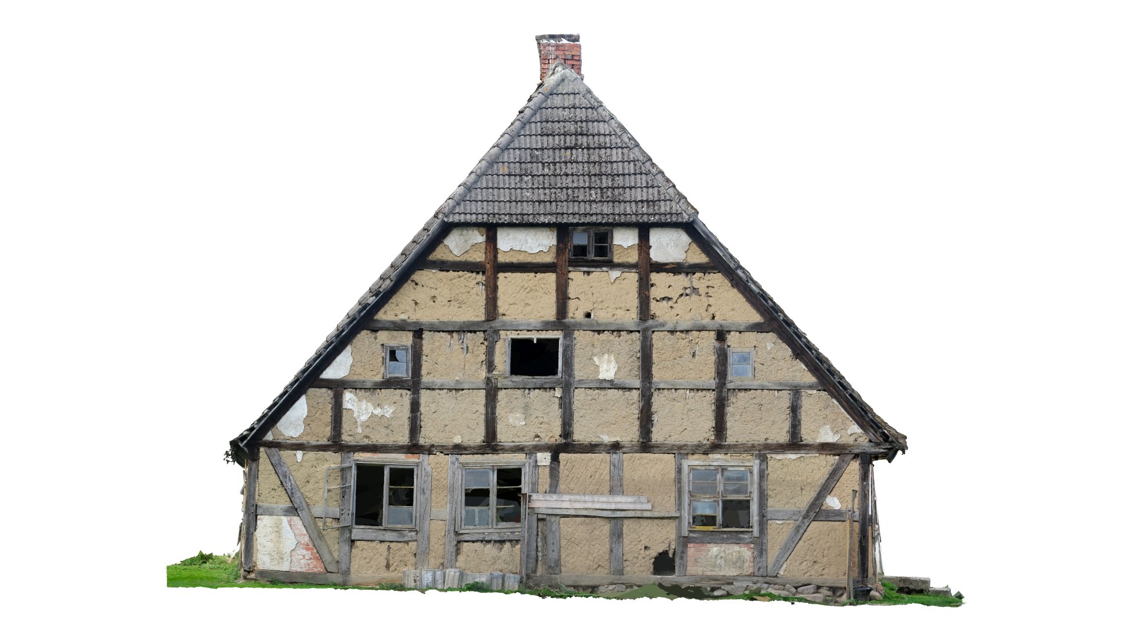
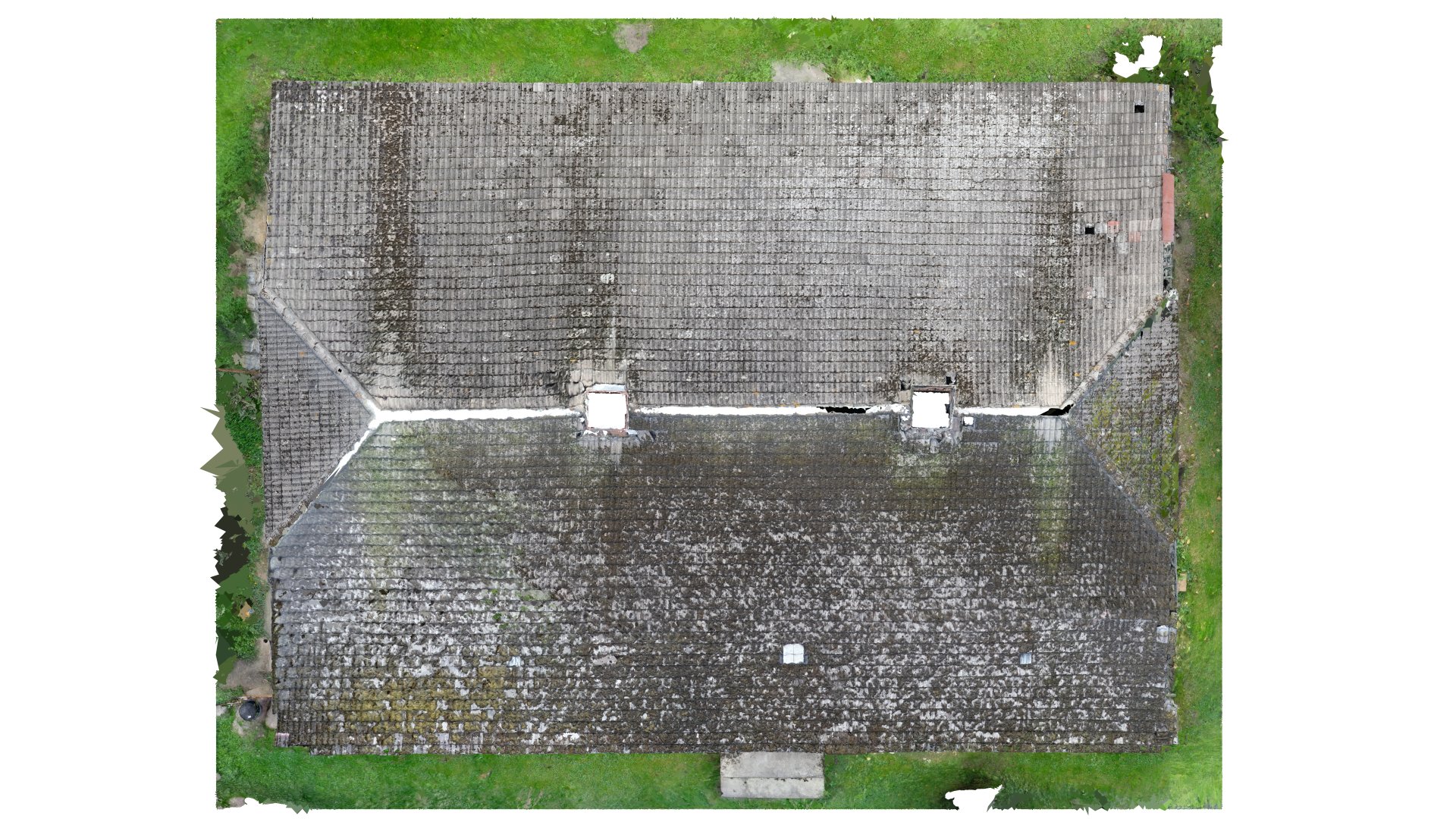
_-_belka_nad_wejsciem.jpg)